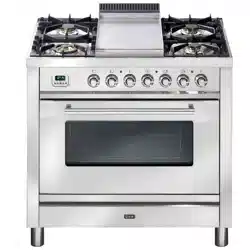Loading ...
Loading ...
Loading ...

FREESTANDING COOKERS
The Freestanding Range is to be installed as detailed below.
When the range is installed abutting a side or rear wall, the wall must be of non-combustible material,
eg ceramic tiles.
The following minimum clearances to combustible materials must be observed:
Minimum clearance from range edge to side wall must be 200mm.
Minimum clearance from range edge to rear wall must be 200mm
Minimum clearance from range to cupboard above range burners must be 600mm
Rangehoods and overhead exhaust fans must be installed according to the manufacturers’ instructions
and local regulations but in no case shall clearance from hob burners be less than 600mm for the
rangehood and 750mm for the overhead exhaust fan.
It is recommended that the adjacent kitchen surfaces should be capable of withstanding
temperatures of 100°C
At all times gas safety regulations and local building codes must be adhered to.
Removing Legs and placing oven on a plinth.
If the legs are removed and the oven is placed on a plinth, then suitable ventilation from the plinth area
is required. It is recommended that an air vent 20 mm wide and a length of 100mm less than the width of
the oven it is be located at the rear in the base of the plinth. If the area under the plinth is sealed it is also
recommended that an additional vent be included at the top of kick panel under the plinth to provide
adequate circulation. The vent size should be 10mm high and 100mm less than the width of the oven.
CLEARANCES
ILVE FREESTANDING COOKERS OPERATING MANUAL
Loading ...
Loading ...
Loading ...
