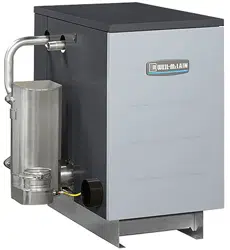Loading ...
Loading ...
Loading ...

Part number 550-142-054/1211
31
GV90+ gas-fired water boiler — Boiler Manual
Venting & air — general (continued)
Figure 37
Combustion air manifold option (combined air inlet, but
individual vents) — must comply with Figure 41, page 35
Figure 38 Maintain clearances and placement between the air
manifold inlet and any appliance vent as shown below
Manifolded combustion air
option for DIRECT VENT
multiple boiler installations
1. Multiple GV90+ boilers can use a common com-
bustion air manifold.
a. The combustion air inlet must be located in a
sidewall (and the
vents must terminate on the
same side of the building
).
b. See below for minimum cross sectional area of
combined air ducts.
c. Provide minimum clearance to adjacent vents
and grade/snow line as shown in Figure 37.
d. Provide minimum free area in duct (adjusted
for louver restriction) of
1 square inch per
2,000 Btuh
total boiler input.
e. If combustion air damper is used, wire to boil-
ers to prevent operation except after damper
has opened.
ONLY air piping can be combined. DO
NOT use combined vent piping. All
vent pipes must be routed and ter-
minated individually as described in
this manual. Flue gas leakage and boiler
component damage can occur. Failure to
comply could result in severe personal
injury, death or substantial property
damage.
Air manifold sizing
1. See Figure 110, page 102 for minimum cross sec-
tional area of combined air ducts.
OR
2. CALCULATE required cross section (for area in
square inches):
a.
MIN. AREA = TOTAL MBH INPUT DIVIDED
BY 2
3. Example:
a. A multiple boiler system with (4)
GV90+5
boilers has a total input of 4 x 140 = 560 MBH
(560,000 Btuh).
b. The required duct cross sectional area is:
c.
MIN. AREA = 560 DIVIDED BY 2
= 280 sq. inches
The air manifold inlet of GV90+ boilers is part of direct vent connections. It is not classified as a forced air intake
with regard to spacing from adjacent boiler vents. To avoid recirculation, however, you must install the vent ter-
minations and air inlets with the clearances specified in Figure 38, page 31. The vent must be located following the
restrictions shown in Figure 41, page 35. The vent termination configuration can be any of the sidewall methods
(NOT VERTICAL) shown in this manual for direct vent or direct exhaust sidewall termination installations.
THE
VENTS MUST BE TERMINATED THROUGH THE SAME SIDE WALL AS THE AIR MANIFOLD INLET
.
Loading ...
Loading ...
Loading ...
