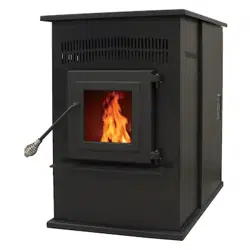Loading ...
Loading ...
Loading ...

11
IMPORTANT!READANDFOLLOWALLINSTALLATIONANDMAINTENANCEINSTRUCTIONS,INCLUDINGCLEANINGTHEUNITASSPECIFIED,AND
REPLACINGGASKETSANNUALLY,ANDPARTSASNEEDED.
ENGLAND’SSTOVEWORKSISNOTRESPONSIBLEFORANYDAMAGEORINJURYINCURREDDUETONEGLECT,ORDUETOUNSAFEINSTALLATIONOR
USAGEOFTHISPRODUCT.CALLTECHNICALSUPPORTWITHANYQUESTIONS.
INSTALLATION
ApprovedVentingMethod1:ThroughtheWall
Generallythesimplestinstallationmethod,venting
throughthewallusingourAC‐3000kit,AC‐33000ifCanada
(orsimilarventingsystem)isalsothepreferredventing
method.Itminimizeshorizontalpipe,allowsthestoveto
beinstalledclosetothewallandkeepstheclean‐outtee
onthe
outsideofthehouse,foreaseofcleaning.
Wheninstallinganyventingsystem,TypeLorTypePL
pipemustbeusedandallclearancestocombustibles
(listedbythepipemanufacturer)mustbestrictlyadhered
to.
Usethepipemanufacturer’sapprovedthimblefor
passingthroughacombustible
wall,andmaintainatleast
theminimumclearancestocombustibles.
Useanappliancecollarwherethepelletventconnects
totheexhaustoutputofthepelletstoveandattachthe
appliancecollartotheexhaustbloweroutputusingthree
sheetmetalscrews.
Securethepelletventtotheoutside
ofthehouseusingawallstrapjustbelowthe90degree
elbow.
SealeachpipeconnectionjointwithhightemperatureRTVSilicone,toensurethesystemisleak
free(Checkwiththespecificventingsystemmanufacturer’sinstructionsbeforedoingso).
Ifthepelletventpipebeingused
isnota“TwistLock”system,three(3)sheetmetalscrewsare
requiredateachpipejoint.
Connectthepelletstovetooutsidecombustionairusingthekitincludedwithyourstoveorusing
analternativemethod,asdescribedinthe“OutsideAir”section,onpage16.
Thisinstallationtype
canbemodifiedforbasement(Basementinstallationsshouldalwaysbe
performedbyaprofessionalinstaller)orotherinstallationswhereintheteeandverticalsectionof
thepipewouldbeinsidethehomeandtheventingsystemwouldsimplypasshorizontallythrough
thethimbleandthenterminate.
PleaseNote:
Installationdiagramsareforreferencepurposesonlyandarenotdrawntoscale,normeanttobeusedasplansforeach
individualinstallation.Pleasefollowallventingsystemrequirements,maintaintherequiredclearancestocombustibles,
andfollowalllocalcodes.
Forhighaltitudeinstallations
(above4,000ft.),theventpipe
shouldbeincreasedfrom3‐inch
(3”)tofour‐inch(4”).
Loading ...
Loading ...
Loading ...
