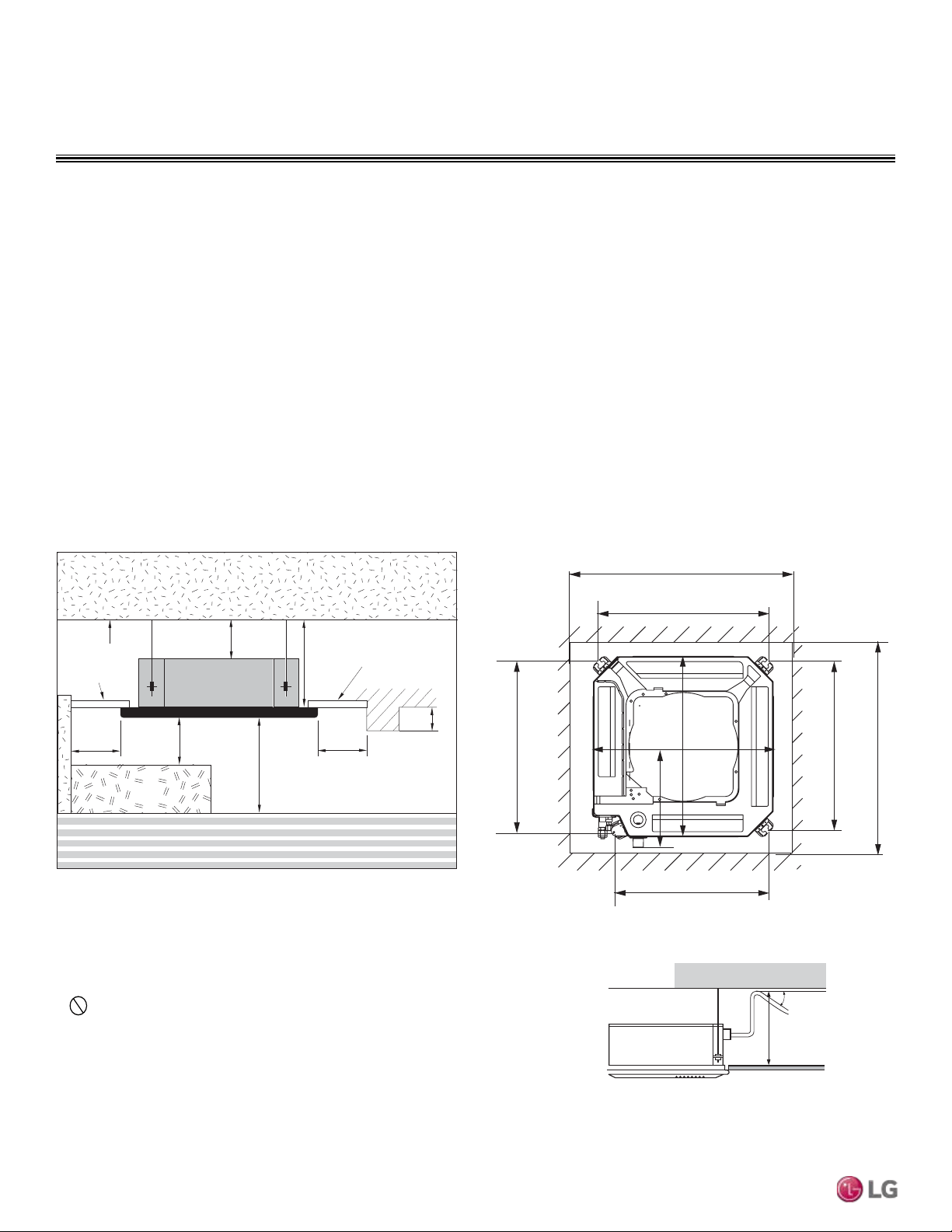Loading ...
Loading ...
Loading ...

Due to our policy of continuous product innovation, some specications may change without notication.
©LG Electronics U.S.A., Inc., Englewood Cliffs, NJ. All rights reserved. “LG” is a registered trademark of LG Corp.
56 | FOUR-WAY CASSETTE
Four-Way Ceiling Cassette System Engineering Manual
Indoor Unit
PLACEMENT CONSIDERATIONS
Ceiling
Ceiling Tile
Ceiling Tile
Floor
≥13/32
≥11-13/16 inches
H = 6 feet to 12 feet
≥39-3/8 inches
≥19-11/16
≥19-11/16
≤11-13/16 inches
inches
inches
inches
Figure 33: Indoor Unit Clearance Requirements.
23-1/16 inches ~ 26 inches (Ceiling Opening)
20-3/8 inches
18-5/32 inches
20-3/8 inches
23-1/16 inches ~ 26 inches (Ceiling Opening)
20-19/32 inches
22-15/32 inches
Unit Size
22-15/32 inches
Unit Size
12-9/16 inches
Figure 34: Ceiling Opening Dimensions and Bolt Locations.
Installing the Drain System
• Drain piping must have downward gradient of at least 1/50 to 1/100; to prevent
reverse flow, slope should not be straight up and down.
• Do not damage the drain port on the indoor unit when connecting the field-sup-
plied drain piping.
• Drain piping specifications:
- Indoor Unit Drain Connection: 1-1/4 inch outside diameter.
- Field-Supplied Drain Piping: Polyvinyl chloride piping with 1-inch inside diameter
and pipe fittings.
1/50~
1/100
<27-1/2 inches (9k, 12k)
<31-1/2 inches (18k to 42k)
Figure 35: Indoor Unit Drain Piping.
Installing in an Area with High Humidity Levels
If the environment is prone to humidity levels of 80% or more (near the ocean, lakes, etc.) or where steam could collect in the plenum:
• Install additional insulation to the indoor unit (glass wool insulation >13/32 inches thick).
• Install additional insulation to the refrigerant piping (insulation >13/16 inches thick).
• Seal all gaps between the indoor unit and the ceiling tiles (make the area air tight) so that humidity does not transfer from the plenum to the
conditioned space. Also, add a ceiling grille for ventilation.
Installing in an Area Exposed to Unconditioned Air
In some installation applications, areas (floors, walls) in some rooms may be exposed to unconditioned air (room may be above or next to an
unheated garage or storeroom). To countermeasure:
• Verify that carpet is or will be installed (carpet may increase the temperature by three degrees).
• Add insulation between the floor joists.
• Install radiant heat or another type of heating system to the floor.
Loading ...
Loading ...
Loading ...