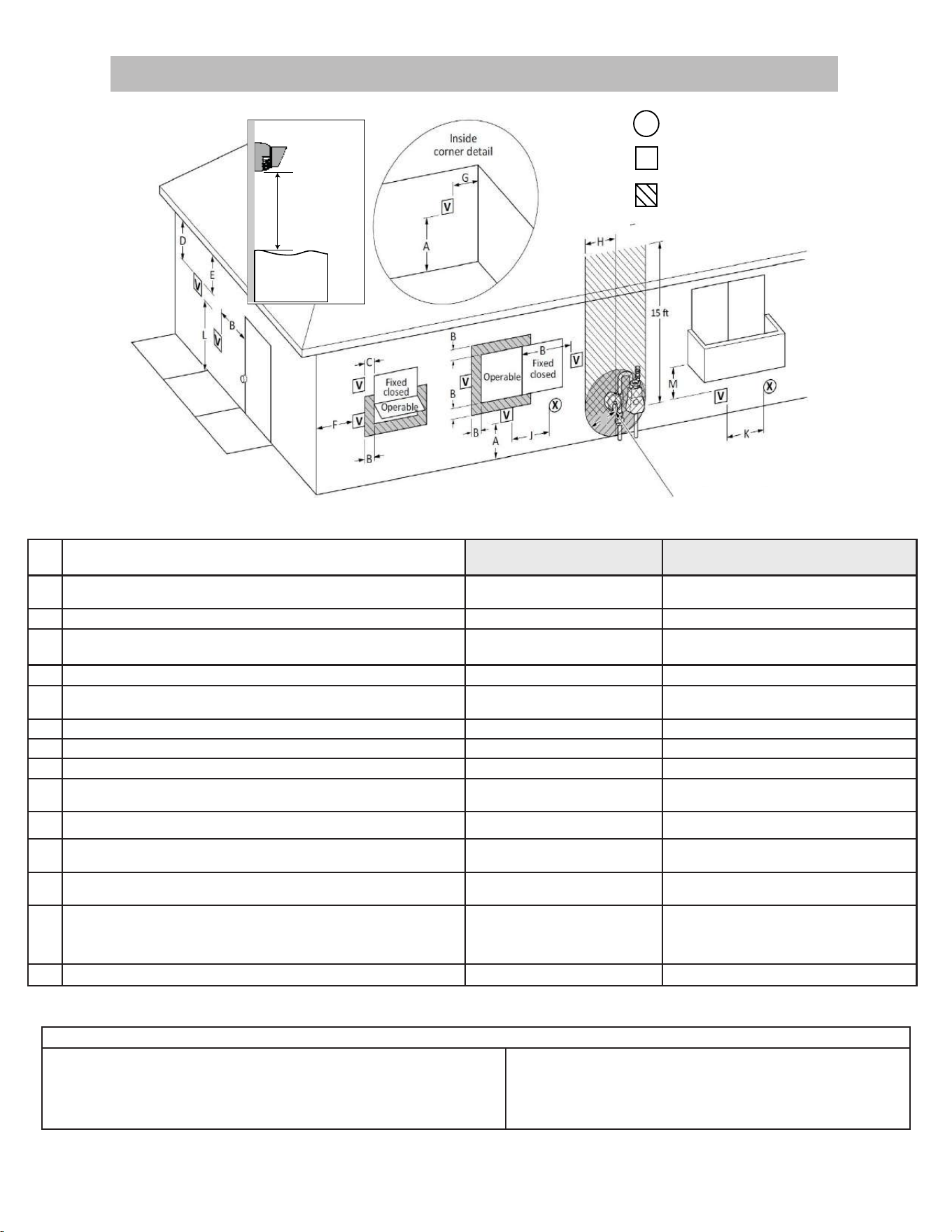Loading ...
Loading ...
Loading ...

Rinnai Tankless Water Heater Installation and Operation Manual 42
2. Non-Direct Vent (Room Air and External)
Room Air and External Termination Clearances
Canadian Installations
1
(CSA B149.1)
U.S. Installations
2
(ANSI Z223.1/NFPA 54)
Ref Description Other than direct vent
(Outdoor unit and/or Room Air)
Other than direct vent
(Outdoor unit and/or Room Air)
A Clearance above grade, veranda, porch, deck, or balcony 12 in. (30 cm) 12 in. (30 cm)
B Clearance to window or door that may be opened 36 in. (91 cm)
4 ft (1.2 m) below or to side of opening; 1 ft
(300 mm) above opening
C Clearance to permanently closed window * *
D Vertical clearance to ventilated sot, located above the terminal within
a horizontal distance of 2 ft (61 cm) from the center line of the terminal
* *
E Clearance to unventilated sot * *
F Clearance to outside corner * *
G Clearance to inside corner * 12 in.
H Clearance to each side of center line extended above meter/regulator
assembly
3 ft. (91 cm) within a height 15 ft.
(4.6 m)
*
I Clearance to service regulator vent outlet 3 ft. (91 cm) *
J Clearance to non-mechanical air supply inlet to building or the
combustion air inlet to any other appliance
36 in. (91 cm)
4 ft (1.2 m) below or to side of opening; 1 ft
(300 mm) above opening
K Clearance to a mechanical air supply inlet 6 ft (1.83 m)
3 ft (91 cm) above if within 10 ft
(3 m) horizontally
L Clearance above paved sidewalk or paved driveway located on public
property
7 ft (2.13 m) [1]
Vents for Category II and IV appliances
cannot be located above public walkways
or other areas where condensate or vapor
can cause a nuisance or hazard.
M Clearance under veranda, porch, deck, or balcony 12 in. (30 cm) [2] *
Clearance to opposite wall is 24 in. (60 cm).
[1] A vent shall not terminate directly above a sidewalk or paved driveway that is
located between two single family dwellings and serves both dwellings.
[2] Permitted only if veranda, porch, deck, or balcony is fully open on a minimum
of two sides beneath the oor.
[3] If locally adopted installation codes specify clearances dierent than those
illustrated, then the most stringent clearance shall prevail.
*Clearances are in accordance with local installation codes and the
requirements of the gas supplier. (Dégagement conforme aux codes
d’installation locaux et aux exigences du foumisseur de gaz.)
AIR SUPPLY INLET
VENT TERMINAL
AREA WHERE TERMINAL
IS NOT PERMITTTED
X
V
SNOW
TERMINATION
Clearance in
Ref. A also
applies to
anticipated
snow line
Regulator vent outlet
AIR SUPPLY INLET
VENT TERMINAL
AREA WHERE TERMINAL
IS NOT PERMITTTED
X
V
SNOW
TERMINATION
Clearance in
Ref. A also
applies to
anticipated
snow line
Figure 38: Room Air and External Termination Clearances
Notes:
1
In accordance with the current CSA B149.1, Natural Gas and Propane Installation Code.
2
In accordance with the current ANSI Z223.1/NFPA 54, National Fuel Gas Code.
Table 17
I
Loading ...
Loading ...
Loading ...