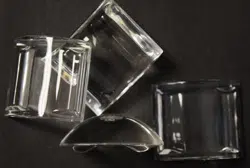Loading ...
Loading ...
Loading ...

18
2. Water-Cooled Condenser
a) Connection to an Open Drain System
Condenser Water
Supply Inlet
Minimum Condenser
Water Supply Line Size
Condenser Drain
Outlet
Minimum Condenser
Drain Line Size
1/2" Female Pipe
Thread (FPT)
1/4" Nominal ID Copper
Water Tubing or Equivalent
3/8" Female Pipe
Thread (FPT)
1/4" Nominal ID Hard Pipe
or Equivalent
• A condenser water supply line shut-off valve and drain valve must be installed.
• In some areas, a back ow preventer may be required in the cooling water circuit.
• In order to maintain the proper high side pressure, the condenser water supply inlet
temperature should not drop below 45°F (7°C) and the condenser drain outlet temperature
must be in the 104°F to 115°F (40°C to 46°C) range. Once the icemaker installation
is complete, conrm the condenser drain outlet temperature 5 minutes after a freeze
cycle starts. If the condenser drain outlet temperature is not in the proper range, use a
at blade screwdriver to rotate the adjustment screw on the water-regulating valve until
the temperature is in the proper range (rotate counterclockwise to raise temperature or
clockwise to lower temperature).
Icemaker
Ice
Storage
Bin
Water-Cooled Models
Connection to an Open Drain System
Fig. 5
Model Shown:
KM-520MWJ
Icemaker Water
Supply Inlet
1/2" FPT
Condenser Water
Supply Inlet
1/2" FPT
Condenser
Drain Outlet
3/8" FPT
Vent Tube
Icemaker
Condensation
Drain Outlet
3/8" OD Hard Tube
Icemaker
Drain Outlet
3/4" FPT
Vent Tube
Bin Drain Outlet
3/4" FPT
Minimum 3/4" Nominal ID
Hard Pipe or Equivalent
Shut-Off Valve
Minimum 1/4" Nominal ID Copper
Water Tubing or Equivalent
Be sure there is sufficient
extra water supply line and
drain line for the appliance
to be pulled out for service.
Separate piping to approved
drain. Leave a 2" (5 cm)
vertical air gap between the
end of each pipe and the
drain.
2" (5 cm) air gap
Floor Drain
Drain Valve
Minimum 1/4" Nominal ID
Hard Pipe or Equivalent
Loading ...
Loading ...
Loading ...
