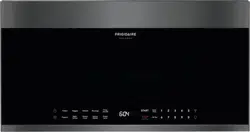Loading ...
Loading ...
Loading ...

Instructions d’installation
ÉVACUATION À L’EXTÉRIEUR PAR L’ARRIÈRE
(Conduit horizontal)
B
VUE D’ENSEMBLE
DE L’INSTALLATION
B1. Préparation du mur arrière
B3. Fixation de la plaque de montage au mur
B4. Préparation de l’armoire supérieure
B5. Ajustement du ventilateur
B6. Installation du four à micro-ondes
REMARQUES IMPORTANTES :
• Assurez-vous que les vis du moteur du
ventilateur et de la plaque du ventilateur
sont solidement vissées lorsque vous les
remettez en place. Cela évitera les
vibrations excessives.
• Assurez-vous que les fils du moteur sont
bien acheminés, fixés et qu’ils ne sont pas
coincés.
• Lisez les instructions figurant sur le GABARIT POUR
MUR ARRIÈRE.
• Collez-le au mur arrière.
• Percez l’ouverture en suivant les instructions sur le
GABARIT POUR MUR ARRIÈRE.
PRÉPARATION DU MUR
ARRIÈRE POUR L’ÉVACUATION
À L’EXTÉRIEUR PAR L’ARRIÈRE
Vous devez percer une ouverture dans le mur arrière
pour l’évacuation à l’extérieur.
B1.
B2.
ENLÈVEMENT DE
L’PLAQUE DU VENTILATEUR
Enlevez et conservez la vis qui retient la plaque du
ventilateur au four à micro-ondes. Soulevez la plaque
du ventilateur.
Plaque du ventilateur
Arrière du four
à micro-ondes
B2. Enlèvement de l’plaque du ventilateur
3
/8"
TO
EDGE
NO
TE
: IT IS
VERY I
M
PO
R
TANT TO
READ AND FOLLO
WT
HED
IRECTIONS
IN THE INSTALLAT
ION INSTRU
CTI
ONS
BE
FORE PR
O
CEEDINGWITH T
HIS
REAR WALL TEMPLA
T
E
.
This Rea
r
Wall Templ
ate
s
e
rves
to p
osition the bo
ttom
mou
ntin
g platea
n
d
to locate the h
o
ri
zon
ta
l ex
hau
st
outlet.
1. Use a levelto
c
h
e
ck
th
at the templa
te is p
osition
ed
a
ccur
ate
ly
.
2. Lo
ca
te and
mark at leas
t onestu
d
on the
le
ft o
r
right side
o
f the
centerl
i
n
e.
It is im
po
rtant to u
se
a
t least
one
wood
scre
w mounted fi
r
mly in a stud
to support the weight
o
fthe mic
r
ow
ave.
Mar
k two a
dditional, e
ve
nlyspa
ced
loc
ation
s for the s
upplied
to
ggle
bo
lts.
3. Drill holes in
the m
arked lo
cations.Wher
e t
he
re is
a stud, d
r
ill
a 3/16" h
ol
e
for
woo
d s
cr
e
w
s.
For holes
that
d
o n
ot lin
e up
w
ith a s
tud, dr
il
l 5/8
"
holes for
toggl
e bo
lts.
DO
NOT
INS
T
A
L
L THE MOU
NT
I
N
G P
LATE
AT
THIS
TIME.
4. Re
m
ove the templa
te fromthe r
ear wall.
5.Revie
htw e Insta
llationIns
tr
uc
tion book for
your
in
stallatio
n si
tua
t
ion.
Locat
e and m
ar
k
holes
to ali
gn with holes in the
mounting
plate.
IMPO
RTANT
:
LO
C
ATE AT LEAST O
NE
STUD ON EITHER
SIDE OF
TH
E CENTER
LI
N
E.
MARKT
HE LOCATIO
N
FOR 2 ADDITIONAL, EVENLY
SPACED TOGGLE
BO
LTS IN
THE MO
UNTING
PLATE
AREA.
Locate and mar
k holes
to al
ign with holes
in the
.
e
t
alpgnitnuom
IMPO
RTANT:
LO
CAT
E AT LEAST ONESTUD ON EITHER SIDE O
F
THE
CENTE
R
LINE.
MARKT
HE LOCATIONF
O
R 2 ADDITION
A
L, EVENLY
SPACEDTO
G
GLE BO
LTS IN
THE MOUNTING PLATE
AREA.
Trim the r
ear wall temp
lat
e alongt
he dotted
line.
Trim the rear
wal
l t
em
pla
t
e along
t
h
e dotted line.
12"
4"
Dar
l
ev
u
eltaa la ho
j
apar
a
consul
t
a
r
la
v
e
r
s
ióne
nEs
pa
ño
l.
FR-16
Loading ...
Loading ...
Loading ...
