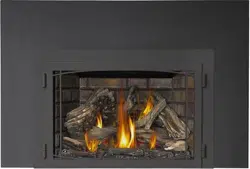Loading ...
Loading ...
Loading ...

W415-1344 / A / 12.14.16
5
EN
2.1 DIMENSIONS
THIS GAS APPLIANCE SHOULD BE INSTALLED AND SERVICED BY A QUALIFIED INSTALLER to
conformwithlocalcodes.Installationpracticesvaryfromregiontoregionanditisimportanttoknowthe
specificsthatapplytoyourarea,forexampleinMassachusettsState:
• Thisproductmustbeinstalledbyalicensedplumberorgasfitterwheninstalledwithinthecommonwealth
ofMassachusetts.
• Theappliancedampermustberemovedorweldedintheopenpositionpriortoinstallationofanappliance
insertorgaslog.
• Theapplianceoffvalvemustbea“T”handlegascock.
• Theflexibleconnectormustnotbelongerthan36inches(91.4cm).
• ACarbonMonoxidedetectorisrequiredinallroomscontaininggasfiredappliances.
• Theapplianceisnotapprovedforinstallationinabedroomorbathroomunlesstheunitisadirectvent
sealedcombustionproduct.
Theinstallationmustconformwithlocalcodesor,in
absenceoflocalcodes,theNationalGasandPropane
InstallationCodeCSAB149.1inCanada,ortheNational
FuelGasCode,ANSIZ223.1/NFPA54intheUnited
States.Suitableformobilehomeinstallationifinstalledin
accordancewiththecurrentstandardCAN/CSAZ240MH
Series,forgasequippedmobilehomes,inCanadaor
ANSIZ223.1andNFPA54intheUnitedStates.
Someapplianceshaveoptionalfansorblowers.Ifanoptionalfanorblowerisinstalled,thejunctionboxmust
beelectricallyconnectedandgroundedinaccordancewithlocalcodes,usethecurrentCSAC22.1Canadian
ElectricalCodeinCanadaortheANSI/NFPA70NationalElectricalcodeintheUnitedStates.
ALWAYS LIGHT THE PILOT WHETHER FOR THE FIRST TIME OR IF THE GAS SUPPLY HAS RUN OUT,
WITH THE GLASS DOOR OPENED OR REMOVED.
PROVIDE ADEQUATE CLEARANCE FOR SERVICING AND OPERATING THE APPLIANCE.
PROVIDE ADEQUATE VENTILATION.
NEVER OBSTRUCT THE FRONT OPENING OF THE APPLIANCE.
OBJECTS PLACED IN FRONT OF THE APPLIANCE MUST BE KEPT A MINIMUM OF 48 INCHES
(121.9cm) FROM THE FRONT FACE OF THE APPLIANCE.
SURFACES AROUND AND ESPECIALLY ABOVE THE APPLIANCE CAN BECOME HOT. AVOID CONTACT
WHEN THE APPLIANCE IS OPERATING.
FIRE RISK. EXPLOSION HAZARD.
HIGH PRESSURE WILL DAMAGE VALVE. DISCONNECT GAS SUPPLY PIPING BEFORE PRESSURE TESTING GAS
LINE AT TEST PRESSURES ABOVE 1/2 PSIG. CLOSE THE MANUAL SHUT-OFF VALVE BEFORE PRESSURE
TESTING GAS LINE AT TEST PRESSURES EQUAL TO OR LESS THAN 1/2 PSIG (35mb).
USE ONLY WOLF STEEL APPROVED OPTIONAL ACCESSORIES AND REPLACEMENT PARTS WITH THIS APPLIANCE.
USING NON-LISTED ACCESSORIES (BLOWERS, DOORS, LOUVRES, TRIMS, GAS COMPONENTS, VENTING
COMPONENTS, ETC.) COULD RESULT IN A SAFETY HAZARD AND WILL VOID THE WARRANTY AND CERTIFICATION.
THE APPLIANCE MUST NOT BE OPERATED AT TEMPERATURES BELOW FREEZING (32°F / 0°C).
!
WARNING
This appliance must be recessed into a vented non-combustible wood-burning appliance (prefabricated or
masonry) only. The minimum appliance opening size in which the appliance is to be installed is:
HEIGHT 25" (63.5cm) WIDTH 34.25" (87cm) DEPTH 17" (43.2cm)
The minimum allowable chimney flue size is 7" (178mm) round.
The minimum distance, from the bottom of a combustible mantel projecting 3" (76mm) maximum from the
wall to the top of the appliance, is 14" (35.6cm) (see "MINIMUM MANTEL CLEARANCES" section).
2.2 MINIMUM CLEARANCE TO COMBUSTIBLES
2.3 GENERAL INSTRUCTIONS
24 1/2"
622mm
24 1/4"
616mm
11"
279mm
11 1/2"
292mm
16 5/8"
422mm
21 3/8"
543mm
12 1/2"
318mm
34 3/4"
883mm
33 5/8"
854mm
25 1/4"
641mm
SAFETY BARRIER
Loading ...
Loading ...
Loading ...
