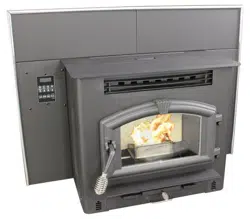Loading ...
Loading ...
Loading ...

8
© 2021 United States Stove Company
INSTALLATION
IMPORTANCE OF PROPER DRAFT
Draft is the force which moves air from the appliance
up through the chimney. The amount of draft in your
chimney depends on the length of the chimney, local
geography, nearby obstructions and other factors. Too
much draft may cause excessive temperatures in the
appliance. Inadequate draft may cause backpung into
the room and ‘plugging’ of the chimney. Inadequate draft
will cause the appliance to leak smoke into the room
through appliance and chimney connector joints. An
uncontrollable burn or excessive temperature indicates
excessive draft. Take into account the chimney’s location
to ensure it is not too close to neighbors or in a valley
which may cause unhealthy or nuisance conditions. It
is recommended that only an authorized installer install
your heater, preferably an NFI certified specialist. The
following installation guidelines must be followed to
ensure conformity with both the safety listing of this
heater and to local building codes.
VENT TERMINATION CLEARANCES
D. Min. 4-ft clearance below or beside any door or
window that opens.
E. Min. 1-ft clearance above any door or window that
opens.
F. Min. 3-ft clearance from any adjacent building.
G. Min. 7-ft clearance from any grade when adjacent to
public walkways.
H. Min. 2-ft clearance above any grass, plants, or other
combustible materials.
I. Min. 3-ft clearance from a forced air intake of any
appliance.
J. Min. 2-ft clearance below eaves or overhang.
K. Min. 1-ft clearance horizontally from combustible
wall.
L. Must be a minimum of 36-inches above the roof and
24-inches above the highest point or the roof within
10-feet.
INSTALLATION AS A BUILTIN FIREPLACE
A continuous sheet of non-combustible floor protection
must be installed underneath the unit to prevent the
possibility of embers falling through to the combustible
floor. If the floor beneath the unit is of non-combustible
material, the protector is not required. See the “Clearance
to Combustibles” section of this manual for installation
clearances.
A MINIMUM OF 3 VERTICAL
FEET OF PIPE OUTSIDE THE
HOME IS REQUIRED!
ALTERNATIVE EXHAUST VENTING
Depending on your installation, you might consider
routing your cleanout tee as illustrated below for ease
of cleaning. The access panel in the right side facade
allows you to reach the tee from the front side of the unit
if venting is assembled as shown. The cleanout tee is
attached to a 90° elbow mounted to the unit then rotated
at approx. 15-20 degrees. A 12 inch section of “PL” vent is
connected to reach the top of the unit to which a flexible
Loading ...
Loading ...
Loading ...
