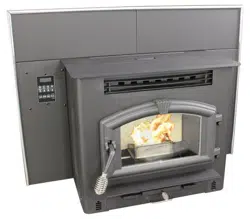Loading ...
Loading ...
Loading ...

© 2021 United States Stove Company
7
INSTALLATION
ATTENTION:
DO NOT VENT UNDER ANY PORCH, DECK,
AWNING, OR IN ANY SEMI ENCLOSED OR
ROOFED AREA. DOING SO MAY RESULT IN
UNPREDICTABLE AIRFLOW AT THE VENT CAP
UNDER CERTAIN CONDITIONS AND CAN AFFECT
THE PERFORMANCE OF YOUR STOVE, AS WELL
AS OTHER UNFORESEEABLE ISSUES.
WARNING! DO NOT INSTALL IN SLEEPING ROOM.
CAUTION! THE STRUCTURAL INTEGRITY OF THE
MOBILE HOME FLOOR, WALL, AND CEILING/ROOF
MUST BE MAINTAINED.
WHEN INSTALLED IN A MOBILE HOME, THE STOVE
MUST BE GROUNDED DIRECTLY TO THE STEEL
CHASSIS AND BOLTED TO THE FLOOR.
In addition to the previously detailed installation
requirements, mobile home installations must meet the
following requirements:
• This stove must be securely fastened to the floor of
the mobile home using two 1/4” lag bolts that are long
enough to go through both a hearth pad, if used, and
the floor of the home.
• The heater must be electrically grounded to the steel
chassis of the mobile home with 8 GA copper wire
using a serrated or star washer to penetrate paint or
protective coating to ensure grounding.
• Vent must be 3 or 4-inch “PL” Vent and must extend
a minimum or 36” (914 mm) above the roof line of the
mobile home and must be installed using a certified
ceiling fire stop and rain cap.
• When moving your mobile home, all exterior venting
must be removed while the mobile home is being
relocated. After relocation, all venting must be
reinstalled and securely fastened.
• Outside Air is mandatory for mobile home installation.
See Outside Air Supply section and your dealer for
purchasing.
• Check with your local building ocials as other codes
may apply.
INSTALL VENT AT CLEARANCES
SPECIFIED BY THE VENT MANUFACTURER.
• A UL listed 3” or 4” type “PL” pellet vent exhaust
system must be used for installation and attached to
the pipe connector provided on the back of the heater.
Use a 3” to 4” adapter for 4” pipe. A 4” PL is required
for elevations above 2,500 feet above sea level.
• Do not terminate vent in any enclosed or semi-enclosed
area, such as; carports, garage, attic, crawl space, under
a sundeck or porch, narrow walkway or close area, or
any location that can build up a concentration of fumes
such as a stairwell, covered breezeway etc.
• Vent surfaces can get hot enough to cause burns if
touched by children. Noncombustible shielding or
guards may be required.
• Do not install a flue damper in the exhaust vent of this
unit.
• Termination must exhaust above air inlet elevation.
Installation MUST include three (3) vertical feet of
pellet vent pipe. This will create some natural draft
to prevent the possibility of smoke or odor during
appliance shutdown and to keep exhaust from causing
a nuisance or hazard from exposing people or shrubs
to high temperatures. Do not connect this unit to a
chimney flue serving another appliance. Do not connect
directly to a masonry chimney.
• The installation must include a cleanout tee to enable
collection of fly ash and to permit periodic cleaning of
the exhaust system. 90° elbows accumulate fly ash and
soot thereby reducing exhaust flow and performance of
the heater. Each elbow or tee reduces draft potential by
30% to 50%. Use no more than 180 degrees of elbows
(two 90° elbows, or two 45° and one 90° elbow, etc.)
and one cleanout tee to maintain adequate draft.
Cleanout tees and elbows should not be connected to
the rear of the unit unless a 3-inch adapter is used.
• Total length of horizontal vent must not exceed 48”
(4ft.)/1,200mm. The maximum recommended vertical
venting height is 12-feet for 3-inch type “PL” vent. For
venting higher than 12-feet, 4-inch “PL” vent must be
used. All joints in the vent system must be fastened
by at least 3 screws, and all joints must be sealed with
RTV silicone sealer to be airtight.
• The area where the vent pipe penetrates to the exterior
of the home must be sealed with silicone or other means
to maintain the vapor barrier between the exterior and
the interior of the home.
NOTE: These are guidelines only. Proper venting is
accomplished by design and necessary requirements. In
most installations 3 inch diameter venting is adequate.
If it does not vent properly you will have to change it to 4
inches. You should not exceed 4 inch diameter venting.
DO NOT CONNECT TO ANY AIR DISTRIBUTION DUCT
OR SYSTEM
Loading ...
Loading ...
Loading ...
