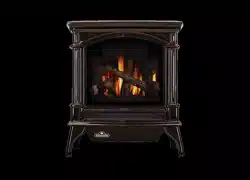Loading ...
Loading ...
Loading ...

W415-2349 / A / 10.31.19
EN
34
installation
4.7.5 adding vent sections
Add chimney sections, according to the manufacturer’s installation instructions. If the chimney system passes
through an attic space, a rafter radiation shield or attic insulation shield is required. The chimney must extend at
least 3ft (0.9m) above its point of contact with the roof and at least 2ft (0.6m) higher than any wall, roof or building
within 10ft (3.1m). If the chimney extends more than 5ft (1.5m) above the roof, it must be secured using a roof
brace or guide wires. A raincap must be installed to avoid internal damage and corrosion.
3 FT (1m)
MIN
3 FT (1m)
MIN
10 FT (3m)
OR MORE
FLAT ROOF
WALL
RIDGE
LESS THAN
10FT (3m)
2 FT (0.6m) MIN
3 FT (1m)
MIN
2 FT (0.6m)
MIN
LESS THAN
10FT (3m)
3 FT (1m)
MIN
2 FT (0.6m)
MIN
10 FT (3m)
TO NEAREST
ROOFLINE
Floor, Ceiling Joist
LIVING SPACE
Framed
Enclosure
2” (51mm)
clearance from
chimney to
combustible wall
Chimney Lengths
Ceiling Joist
Chimney must be
totally enclosed
when passing
through living space
with a minimum 2”
(51mm) clearance
to combustibles.
ATTIC SPACE
Loading ...
Loading ...
Loading ...
