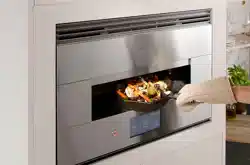Loading ...
Loading ...
Loading ...

31-2001053 Rev. 0 9
Installations
1
C
HEARTH OVEN OVER WALL OVEN –STANDARD INSTALLATION WITH A
MINIMUM GAP BETWEEN
A
45” is the required minimum installation height. Oven
may be installed higher based on owner preference.
B
Hearth Oven Platform must be able to support
200 lbs. (91kg). For this installation, it is highly
recommended to lock the platform into the side
walls using wood joinery such as a Dado Joint.
Fasteners and wood glue are also encouraged to
further reinforce the locking wood joinery. The wood
grain of the platform shall be oriented left to right.
The front nose of the platform shall be a finished
appearance surface. See illustrations 1Q & 1R for
joinery concepts.
C
Solid enclosure required on the top, bottom, left
side, right side and back. The back surface may
be drywall. Advanced fabrication and assembly
techniques are strongly encouraged to ensure
precise cabinet squareness and parallelism.
D
Junction box location: Must be flush with back
surface so as not to extend into the 23 ½ inch
cabinet depth. Junction box may also be located in
an adjacent cabinet.
E
A minimum 1/8” reveal BEYOND the OVERLAP
dimensions is recommended for proper drawer and
door operating clearance.
F
Exterior cleats may be added to the sides and top
of the Hearth Oven opening in order to bring the
front surface of the Hearth Oven into alignment with
the front surface of the wall oven below. Finish per
customer requirements. A flat black finish may better
match the side appearance of the oven below.
G
For the LOWER WALL OVEN, an extruded
aluminum LOWER VENT TRIM is encouraged. Wall
oven models beginning with “ZTSX” already include
the aluminum vent trim. For models beginning
with “ZTS”, the vent trim kit ZX30VT1 must be
ordered which includes the aluminum vent trim and
mounting hardware. Alternatively, the stainless-steel
trim supplied with all models may be used in this
cabinet configuration. Be sure to adjust the “overlap”
dimension associated with the stainless-steel trim.
Please call 1-800-626-2000 with any questions.
H
The opening center line dimension is taken at the
FRONT OPENING of each enclosure.
ELEC
ELEC
HEARTH OVEN PLATFORM
SEE NOTE B
10"
4
1
2
"
9
1
2
"
5
1
4
"
11
16
"
OVERLAP
11
16
"
OVERLAP
1
1
16
"
OVERLAP
3
16
"
OVERLAP
SEE NOTE G
A
A
SECTION A-A
25 13/16" MIN.
C
L
TO
C
L
SEE NOTE H
28
1
2
"
CUTOUT WIDTH
28
1
2
"
CUTOUT WIDTH
45" MIN.
7
8
"
SEE NOTE F
1
2
"
SEE NOTE F
1
2
"
SEE NOTE F
22
9
16
"
27
5
8
"
23
1
2
"
CABINET DEPTH
23
32
"MIN.
"3/4 PLYWOOD"
7
16
"
SEE NOTE F
Loading ...
Loading ...
Loading ...
