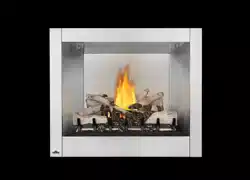Loading ...
Loading ...
Loading ...

EN
W415-2978 / A / 10.07.21
13
framing
44”
(111.7cm)
21”
(53.3cm)
44”
(111.7cm)
4.2 minimum framing dimensions
Minimum clearance to combustibles construction from appliance and vent surfaces:
Framing 0” (0mm) to stand-offs (rear and sides only)
Use a combustible header for the top and two side combustible studs
Finishing 1” (25mm) to back and sides
Non-combustible fi nishing 14 1/2” (36.8cm) from the top of the appliance
Recessed depth 20 1/2” (52cm)
Enclosure top 50 3/4” (128.9cm) from bottom of appliance
Clearance to ceiling 72” (182.8cm) from bottom of appliance.
6” (152.4mm) MIN.
53”
(134.6cm)
16”
(40.6cm)
74 1/2”
(189.2cm)
Loading ...
Loading ...
Loading ...
