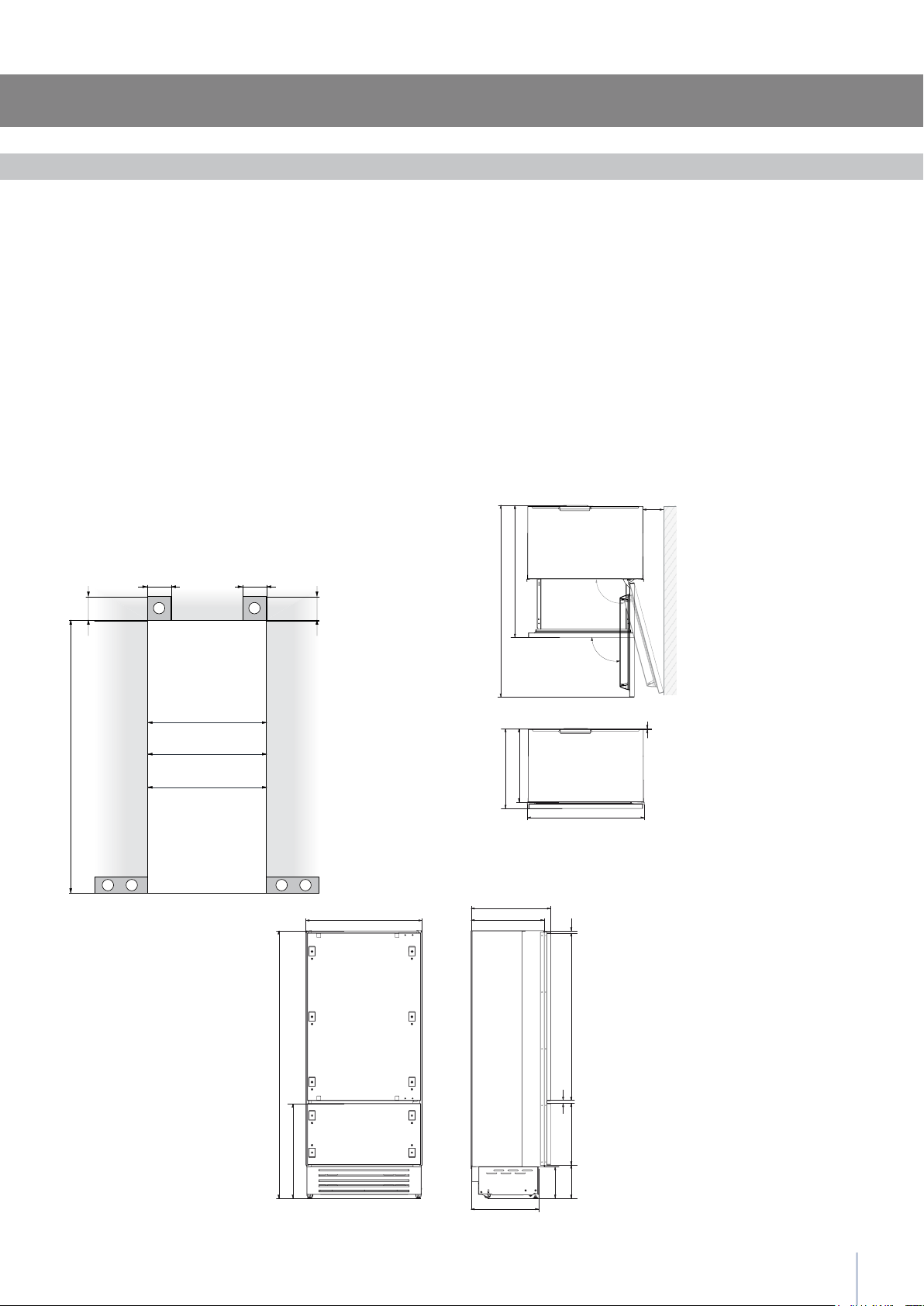Loading ...
Loading ...
Loading ...

5
min 2064 (81 )
A A
E W E W
140 (5 ) 140 (5 )
100 (4”)
100 (4”)
RI96: 900 (35 )
WI66: 600 (23 )
RI76: 750 (29 )
A
E
W
2064 mm (81 1/4”)
RI96: 900 mm (35 1/2”)
RI76: 750 mm (29 5/8”)
WI66: 600 mm (23 3/4”)
RI96: 1470 mm (57 7/8”)
RI76: 1320 mm (52”)
WI66: 1170 mm (46”)
105°
RI96: 899 mm (35 3/8”)
RI76: 749 mm (29 1/2”)
WI66: 599 mm (23 5/8”)
2050 mm (80 3/4”)
+ 25 mm (1”)
610 mm (24”)
992 (39”)
RI96: 1470 (57 )
RI76: 1320 (52”)
WI66: 1170 (46”)
RI96: 160 (6 )
RI76: 125 (5”)
WI66: 90 (3 )
560 (22”)
610 (24”)
RI96: 899 (35 ”)
RI76: 749 (29 ”)
WI66: 599 (23 ”)
10 (”)
105°
90°
610 (24”)
560 (22”)
610 (24”)
560 (22”)
1293 (50 )
474 (18 )
231 (9
) +
25 (1”)
500 (19 ) 500 (19 )
248 (9
)
+ 25 (1”)
231 (9
) +
25 (1”)
248 (9
)
+ 25 (1”)
20 ()
15 ()
15 ()
20 ()10 (”)
721 (28 ”) +25 (1”)
2050 (80 ”) +25 (1”)
2050 (80 ”) +25 (1”)
846 (33 ¼”) +25 (1”)
1168(46”)
330 (13”)
259 (10
)
1T/0T 0H
Installation Guide
Installation niche features: Integrated Series
area to be left clear for the anti-tipping brackets
area to be left clear for the power supply cable
and water supply hose
Minimum Niche Height
Minimum Niche Width
Door Swing Clearance
Door Opening Angle
Width
Height
Depth with door (without panel)
Important: A 90° door opening
is sufcient to allow opening
and full extraction of the inner
drawers, even if the appliance
is installed directly adjacent to
a wall. Should an opening at
105° be desired, then the ap-
pliance should be positioned
at the distance from the wall
described in gure.
Loading ...
Loading ...
Loading ...