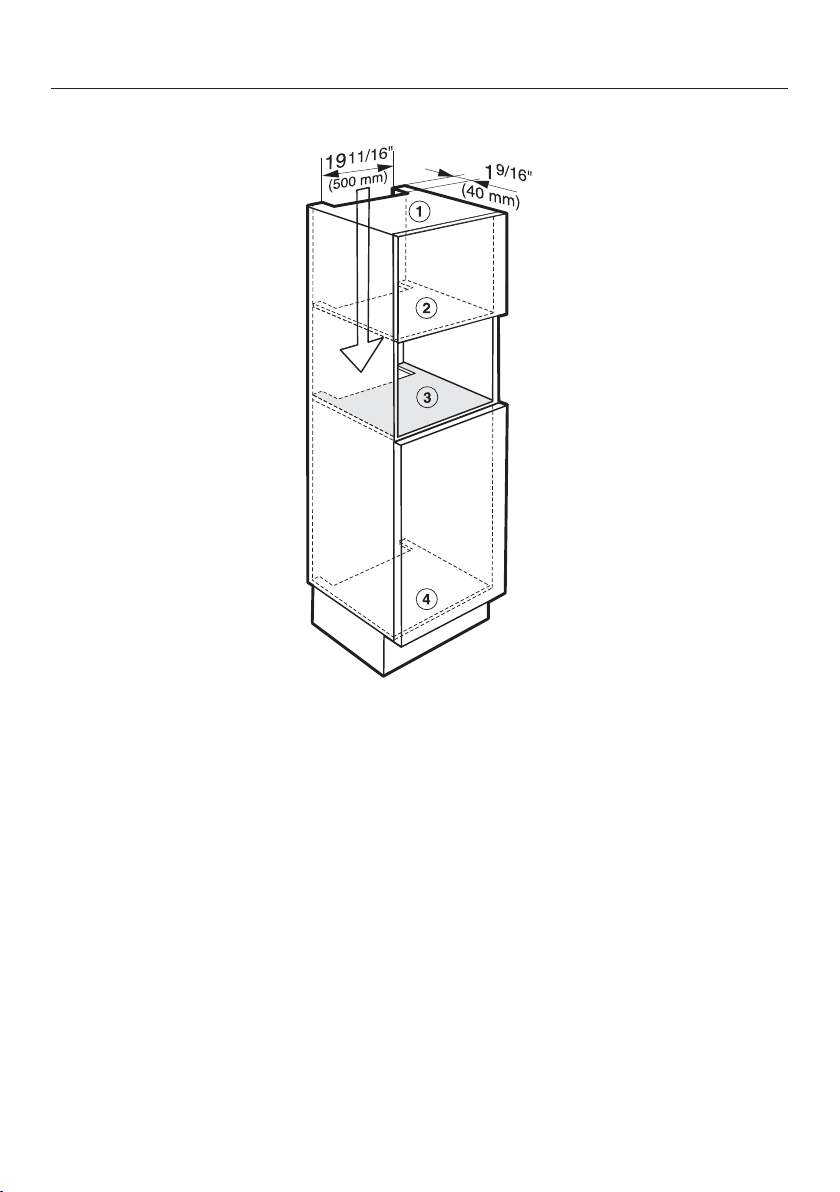Loading ...
Loading ...
Loading ...

Installation dimensions
175
Cut-outs for ventilation and plumbing hoses
a
Cut-out in top of unit (for ventilation)
b
Cut-out in the interim shelf above the installation niche (for ventilation)
c
Cut-out in the interim shelf below the installation niche (for plumbing)
d
Cut-out in unit floor (for plumbing)
Loading ...
Loading ...
Loading ...