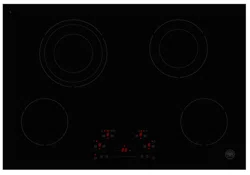
TOP VIEW
FRONT VIEW
SIDE VIEW
PRODUCT DIMENSIONS
CUTOUT DIMENSIONSELECTRICAL & GAS
CO NNECTION
INSTALLATION
REQUIREMENTS
Combustible material cannot be
located within shaded area above
countertop.
A
properly-grounded,
horizontally-mounted electrical
receptacle should be installed
according this drawing.
E
SIDE VIEW FRONT VIEW
TOP VIEW
E
COUNTERTOP
15"
381
5"
128
FRONT VIEW FRONT VIEW
29 1/8"
740
CUT-OUT
WIDTH
19 5/8"
500
CUT-OUT
DEPTH
18"
457
30"
763
2"
50
36"
914
13"
330
30"
762
6"
152
3 1/2"
90
20 1/2"
520
30"
762
1/8"
4
1/2"
14
1 5/8"
41
1/2"
14
3/4"
20
3/4"
20
14"
355
3"
76

