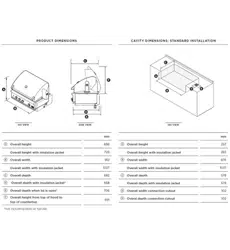Loading ...
Loading ...
Loading ...

15
INSTALLATION
CAVITY DIMENSIONS
BE1-48RCI BE1-36RCI
mm mm
A
Maximum height of enclosure shell
902 902
B
Depth of enclosure shell
578 578
C
Minimum depth for hood swing
95 95
D
Width of enclosure cavity
1162 876
E
Height of enclosure cavity
257 257
f
Depth to gas supply opening
470 470
G
Height of opening for access doors/drawers
508 508
H
Width of opening for access doors/drawers
1168
864
D
E
G
H
F
A
B
C
Built-in Construction Details
Standard layout for non-combustible cavity
IMPORTANT!
If installing the grill into a non-combustible enclosure, all combustible construction must still be
outside the 450mm clearance zone. If your island is made of stucco over the top of wooden studs,
the wood cannot be inside the 450mm clearance zone to combustible, even though the stucco is
what is touching the grill area.
Note: 102 x 102mm opening
for gas supply line
FIG. 05
Note: the cut-out of each
corner should be a 90°angle
in order for the access doors/
drawers to fit properly.
Ventilation options
Option 1 – Perforations, uniformly distributed over the height of the enclosure
z
The total free area must be equal to at least 25% of the side wall.
Option 2 – Separate openings at high and low levels
z
The total free area at a high level must equal at least 20,000mm
2
and sit within 125mm of the top of
the cylinder compartment.
z
The total free area at a low level must equal at least 20,000mm
2
and a minimum of 25% of this area
must sit within 15mm of the base of the cylinder compartment. The total free area must also sit
within 125mm of the base of the cylinder compartment.
z
The openings cannot be obstructed by the cylinder(s).
Loading ...
Loading ...
Loading ...
