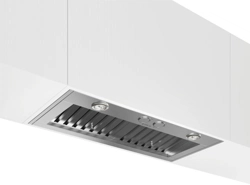Loading ...
Loading ...
Loading ...

4
Electrical & installation requirements
IMPORTANT
Observe all governing codes and ordinances.
Itisthecustomer’sresponsibility:
• Tocontactaqualiedelectricalinstaller.
• To assure that the electrical installation is adequate and in
conformancewithNationalElectricalCode,ANSI/NFPA70—
latestedition*,orCSAStandardsC22.1-94,CanadianElectrical
Code,Part1andC22.2No.0-M91-latestedition**andalllocal
codes and ordinances.
• If codes permit and a separate ground wire is used, it is
recommendedthataqualiedelectriciandeterminethatthe
ground path is adequate.
• Do not ground to a gas pipe.
• Checkwithaqualiedelectricianifyouarenotsurerangehood
is properly grounded.
• Do not have a fuse in the neutral or ground circuit.
IMPORTANT
• SaveInstallationInstructionsforelectricalinspector’suse.
• The range hood must be connected with copper wire only.
• The range hood should be connected directly to the fused
disconnect(Orcircuitbreaker)boxthroughmetalelectrical
conduit.
• If provided with an electrical plug, connect the hood to a
receptacle that complies with current regulations and placed
in an accessible position. Where an electrical plug is not
provided(directconnectiontoelectricalnetwork)ortheplug
will not be in an accessible position after installation, place an
approved bipolar switch in accessible position that provides full
disconnection under overvolta- ge category III conditions, in
accordance with local wiring rules.
• WiresizesmustconformtotherequirementsoftheNational
ElectricalCodeANSI/NFPA70—latestedition*,orCSA
StandardsC22.1-94,CanadianElectricalCodePart1and
C22.2 No. 0-M91 - latest edition** and all local codes and
ordinances.
• AU.L.-orC.S.A.-listedconduitconnectormustbeprovidedat
eachendofthepowersupplyconduit(attherangehoodandat
thejunctionbox).
Copies of the standards listed may be obtained from:
*NationalFireProtectionAssociationBatterymarchParkQuincy,Massachusetts02269
**CSAInternational8501EastPleasantValleyRoadCleveland,Ohio44131-5575
BEFORE INSTALLING THE HOOD
1 Forthemostefcientairowexhaust,useastraightrunoras
few elbows as possible.
CAUTION:Ventunittooutsideofbuilding,only.
2 Atleasttwopeoplearenecessaryforinstallation.
3 Fittings material is provided to secure the hood to most types
ofwalls/ceilings,consultaQualiedInstaller,checkifthey
perfectlytwithyourcabinet/wall.
4 Donotuseexducting.
5 COLDWEATHERinstallationsshouldhaveanadditional
backdraftdamperinstalledtominimizebackwardcoldairow
andanonmetallicthermalbreaktominimizeconductionof
outside temperatures as part of the ductwork. The damper
should be on the cold air side of the thermal break. The break
should be as close as possible to where the ducting enters the
heated portion of the house.
6 Makeupair:Localbuildingcodesmayrequiretheuseof
Make-UpAirSystemswhenusingDuctedVentilationSystems
greaterthanspeciedCFMofairmovement.Thespecied
CFMvariesfromlocaletolocale.ConsultyourHVAC
professionalforspecicrequirementsinyourarea
Product Dimensions
A
G
E
F
I
D
C
B
H
J
J
Models
ESC628SS ETR628SS ESC134SS
A
28½”(71.9cm) 34½”(87.6cm)
B
15
3
⁄4”(39.8cm) 18”(45.7cm) 15
3
⁄4”(39.8cm)
C
5
7
⁄16”(13.8cm)
D
6
1
⁄2”(16.4cm)
E
22"(56cm) 27
9
⁄16”(70cm)
F
12
3
⁄8”(31.4cm)
G
24"
5
/
16
(61.8cm) 29
13
⁄16”(75.7cm)
H
10
1
⁄
16
”(25.6cm)
I
10”(25.4cm)
J
3
⁄4”(1.9cm)
Loading ...
Loading ...
Loading ...
