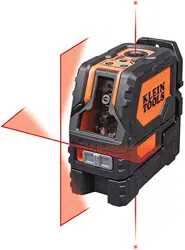
Horizontal Beam Out-of-Plane Tilt (FIG. 2)
Position the instrument parallel to a wall and project a beam along the wall, from
left to right as shown. Mark two locations (a, b) along the beam separated by distance x.
Position the laser at the other side of the wall and project the beam back through mark
b, from right to left as shown, and mark position c. If x is 30' (9.1 m), then the vertical
distance d should be ≤ 5/32" (4 mm).
For example,
if x is set to 15' (4.6 m), then the
vertical distance d should be ≤ 3/32" (2 mm).
Horizontal Beam Left/Right Tilt (FIG. 1)
Secure instrument via its mounting bracket at a distance x from a vertical wall
structure as shown. Rotate the instrument on the bracket to the left so that the right
side of the beam is projected
on the wall directly across
from the instrument, mark
the vertical location on the
wall. Rotate the instrument
to the right and repeat
marking the vertical location
of the left side of the beam.
At ~33' (10 m) the vertical
distance d between the
left-side and right-side
markings should be ≤ 5/32" (4 mm).
For example, if x is set to 15' (4.6 m),
the vertical distance d should be ≤3/32" (2 mm).
FIG. 2
d
a
b
c
x
WALL
WALL
FIG. 1
WALL
Vertical distance
between markings
Right
Left
d
L
L
x
R
R
R
Vertical Beam Tilt (FIG. 3)
Position the instrument on the floor and project a vertical beam along a line x of
about 6' (1.9 m). Mark point a on the ceiling. Position the instrument on the other
side of the line and repeat marking point b on the ceiling. The distance d should be
≤5/32" (4 mm) for a 33' (10 m) ceiling or ≤3/32" (2 mm) for a 15' (4.6 m) ceiling.
FIG. 3
x
d
a
WALL
WALL
CEILING
Plumb Spot (Model 93LCLS Only, FIG. 4)
Position instrument on the floor and
project a spot with the plumb spot laser
to the ceiling. Rotate the laser by 180° and
project the exact same spot to the ceiling.
The distance d should be ≤1/4" (6mm) for
a 33' (10m) ceiling or ≤1/8" (3mm) for a
15' (4.6m) ceiling.
d
FIG. 4
b
180°
VERIFYING ACCURACY OF LASER LINES
93LCL
Self-Leveling Cross Line Laser Level
93LCLS
Self-Leveling Cross Line Laser Level with Plumb Spot
Loading ...
Loading ...
Loading ...
