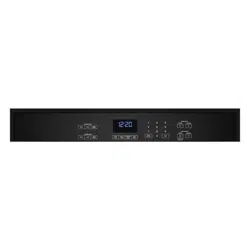Loading ...
Loading ...
Loading ...

8
Single Ovens Installed in Cabinet
27" (68.6 cm) models
A. 27" (68.6 cm) minimum
cabinet width
B. 1
1
/
4
" (3.2 cm) top of cutout
to bottom of upper cabinet
door
C. 32" (81.3 cm) bottom of
cutout to floor
D. 25
1
/
2
" (64.8 cm) minimum
cutout width
E. 1
1
/
2
" (3.8 cm) minimum
bottom of cutout to top of
cabinet door
F. 28" (71.2 cm)*
recommended cutout
height
G. 24" (60.7 cm) cutout depth
30" (76.2 cm) models
A. 30" (76.2 cm) minimum
cabinet width
B. 1
1
/
4
" (3.2 cm) top of cutout
to bottom of upper cabinet
door
C. 32" (81.3 cm) bottom of
cutout to floor
D. 28
1
/
2
" (72.4 cm) minimum
cutout width
E. 1
1
/
2
" (3.8 cm) minimum
bottom of cutout to top of
cabinet door
F. 28" (71.2 cm)*
recommended cutout
height
G. 24" (60.7 cm) cutout depth
*NOTE: The cutout height can be between 26
15
/
16
" and 29
7
/
16
"
(68.4 cm and 74.8 cm) for single ovens.
*NOTE: Tall shield for installations greater than 28
11
/
16
" (72.9 cm).
Cabinet Dimensions - Double Ovens, Standard
Installation
Double Ovens Installed in Cabinet
27" (68.6 cm) models
A. 27" (68.6 cm) minimum
cabinet width
B. 1
1
/
4
" (3.2 cm) top of cutout
to bottom of upper cabinet
door
C. 14
3
/
4
" (37.5 cm) bottom of
cutout to floor is
recommended.
7.5"-14
3
/
4
" (19.1 cm -
37.5 cm) bottom of cutout to
floor is acceptable.
D.
25
1
/
2
" (64.8 cm) minimum
cutout width
E. 1
1
/
2
" (3.8 cm) minimum
bottom of cutout to top of
cabinet door
F. 50
1
/
4
" (127.6 cm)*
recommended cutout
height
G. 24" (60.7 cm) cutout depth
30" (76.2 cm) models
A. 30" (76.2 cm) minimum
cabinet width
B. 1
1
/
4
" (3.2 cm) top of cutout
to bottom of upper cabinet
door
C. 14
3
/
4
" (37.5 cm) bottom of
cutout to floor is
recommended.
7.5"-14
3
/
4
" (19.1 cm -
37.5 cm) bottom of cutout to
floor is acceptable.
D.
28
1
/
2
" (72.4 cm) minimum
cutout width
E. 1
1
/
2
" (3.8 cm) minimum
bottom of cutout to top of
cabinet door
F. 50
1
/
4
" (127.6 cm)*
recommended cutout
height
G. 24" (60.7 cm) cutout depth
*NOTE: The cutout height can be between 48
7
/
8
" and 52
3
/
16
"
(124.1 cm and 132.6 cm) for double ovens.
*NOTE: Contact service to get tall shield for cutouts greater
than 51
3
/
16
" (130.0 cm) to enhance installation.
Loading ...
Loading ...
Loading ...
