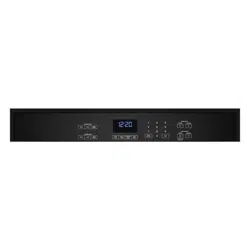Loading ...
Loading ...
Loading ...

13
3. Remove the shipping materials and tape from the oven.
Remember to keep the corner posts and other materials
that may be needed for installation.
4. Remove the hardware package from inside the bag containing
literature.
5. Remove and set aside racks, attachments, and other parts
from inside the oven.
6. Move oven and cardboard close to the oven’s final location.
Remove Oven Door(s)
IMPORTANT: Use 2 hands to remove oven door. For double
ovens, repeat the process for each door.
1. Prior to removing the oven door, prepare a surface where you
will place it. This surface should be flat and covered with a soft
blanket, or use the corner posts from your packaging material.
2. Fully open the oven door.
3. Locate the oven door hinge locks in both corners of the oven
door, and rotate the hinge locks toward the oven door to the
unlocked position. If the door hinge lock is not rotated fully
(see illustration B), the door will not remove properly.
A. Oven door hinge lock in
locked position
B. Oven door hinge lock in
unlocked position
4. Gently start to close the door. The door will stop at a partially
closed position.
5. Using 2 hands, grasp the edges of the oven door. Close the
oven door slightly past the stop position to take the weight off
of the door hinges, and then pull the oven door up.
6. Pull the oven door toward you, and then remove. You may
need to gently shift door from side to side as you pull.
7. Set the oven door aside on the prepared covered work
surface with the oven door resting on its handle.
8. To continue with the oven installation, go to the
“Positioning Oven Feet for Multiple Cabinet Cutout
Heights” section.
Positioning Oven Feet for Multiple
Cabinet Cutout Heights
Single Ovens
The positioning of the oven feet allow a single oven to be installed
in a cutout height between 26
15
/
16
" and 29
7
/
16
" (68.4 cm and
74.8 cm). Refer to the following instructions to position the feet for
the size of your cabinet cutout.
Cutout Height is Between 27
5
/
8
" and 28
5
/
8
" (70.2 cm and
72.7 cm)
The oven feet do not need to be changed. They are positioned
correctly as received.
Go to the “Make Electrical Connection” section.
Loading ...
Loading ...
Loading ...
