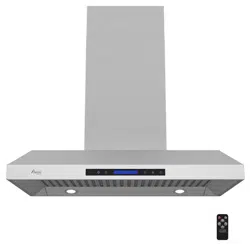Loading ...
Loading ...
Loading ...

7
Venting System Setup:
• This range hood is 6" top venting through the
roof or wall.
• Always use 6" round rigid or semi-rigid type
metal/aluminumductstomaximizeairow.
• Observe and determind the location for the
venting route from the hood to the outdoors.
• Astraight,shortventrunwillallowthehoodto
performmoreeciently.
• Fastenallconnectionswithsheetmetalscrews
andtapealljointswithcertiedSilverTapeor
Duct Tape.
• Use caulking to seal the roof or wall opening
around the cap.
Vertical Venting Roof Exhaust
Horizontal Venting Wall Exhaust
Measure and estimate the following gures
before installation:
• The distance between the countertop / stove to
the bottom of the range hood.
• The height of hood and duct.
IMPORTANT!
• Use the
Duct Run Calculation Chart
to
calculate the total available duct run when using
elbows,transitionsandcaps.
• Always keep the number of transitions and turns
minimum.
• Iflongductrunisneeded,increasetheductsize
from 6" to 7" or 8".
• Ifareducerisneeded,usealongreducer
instead of a pancake reducer and install it as far
away from the range hood as possible. Reducing
the duct size will restrict and decrease the speed
oftheairowandhenselowertherangehood's
performance.
• Iftransitionsorturnsareneeded,installthemas
far away from the range hood as possible and
keep the distance between the 2 as far apart as
possible.
INSTALLATION PREPARATIONS
Range Hood
Roof Cap
Range Hood
Extension
Covers
Min. 24", Max. 30".
Recommended 27"
Stove Top
Roof
Ceiling
Side Wall Cap
Ceiling
Loading ...
Loading ...
Loading ...
