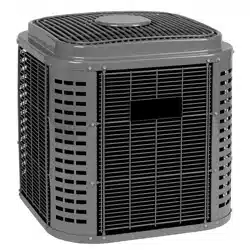
INSTALLATION INSTRUCTIONS
Split System
Premium Line
AC & HP Condensers
These instructions must be read and understood completely before attempting installation.
Installation / Startup Information & Warranty
Installation or repairs made by unqualified
persons can result in hazards to you and others.
Installation MUST conform with local building
codes or, in the absence of local codes, with the
the National Electrical Code NFPA 70/ANSI
C1-1999 or current edition and Canadian
Electrical Code Part 1 CSA C.22.1.
The information contained in this manual is
intended for use by a qualified service technician
familiar with safety procedures and equipped
with the proper tools and test instruments.
Failure to carefully read and follow all instruc-
tions in this manual can result in equipment
malfunction, property damage, personal injury
and/or death.
After uncrating unit, inspect thoroughly for hidden damage.
If damage is found, notify the transportation company im-
mediately and file a concealed damage claim.
Locating The Outdoor Unit:
CAUTION
Improper installation, adjustment, alteration, service or
maintenance can void the warranty.
The weight of the condensing unit requires caution and
proper handling procedures when lifting or moving to avoid
personal injury. Use care to avoid contact with sharp or
pointed edges.
Safety Precautions
1. Always wear safety eye wear and work gloves when
installing equipment.
2. Never assume electrical power is disconnected. Check
with meter and disconnect.
3. Keep hands out of fan areas when power is connected
to equipment.
4. R-22 causes frost-bite burns.
5. R-22 is toxic when burned.
NOTE TO INSTALLING DEALER: The Owners Instruc-
tions and Warranty are to be given to the owner or promi-
nently displayed near the indoor Furnace/Air Handler Unit.
Check local codes covering zoning, noise, platforms.
If practical, avoid locating next to fresh air intakes, vent or
bedroom windows. Noise may carry into the openings and
disturb people inside.
Placement of the unit should be in a well drained area or
unit must be supported high enough so runoffwill not enter
the unit.
Do not locate where heat, lint or exhaust fumes will be dis-
charged on unit (as from dryer vents).
Roof top installations are acceptable providing the roof will
support the unit and provisions are made for water drain-
age and the noise or vibration through the structure.
Do not install the unit in a recessed or confined area where
recirculation of discharge air may occur.
Heat Pumps Only: The top surface of platform must be
above average winter snow levels to prevent coil blockage.
Clearances:
Nominal operating clearances, where practical, are 48
inches (120 cm) above unit for discharge air and 18 inches
(40cm) around coil for intake air on three sides. Clearance
on one side (normally between unit and structure) may be
reduced to 6 inches (15cm). Nominal clearances are based
from a solid parallel object, wall, roof overhang, etc.
Do Not install under roof overhangs without guttering. A
minimum vertical clearance of 48" is required to overhang.
The clearance may be reduced from a single object with a
small surface area, such as the end of a wall, outside cor-
ner of a wall, fence section or a post, etc. As a general rule
the width ofthe object should equal the minimum clearance
from the unit. For example, a 4 inch (lOcm) fence post
could be 4 inches (lOcm) from the unit.
421 01 3202 02
Dec. 2004
Loading ...
Loading ...
Loading ...
