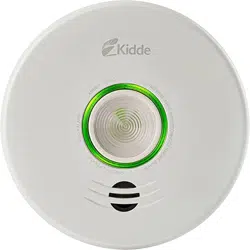Loading ...
Loading ...
Loading ...

28
NFPA (National Fire Protection Association)
Fire Safety in the Home: NFPA 72 is intended to
provide reasonable safety for persons in family
living units. Reasonable fire safety can be produced
through the following three-point program: (1)
Minimizing fire hazards (2) Providing fire-warning
equipment (3) Having and practicing an escape plan.
Smoke Detection – Are More Alarms Desirable?
The required number of smoke alarms might not
provide reliable early warning protection for those
areas separated by a door from the areas protected
by the required smoke alarms. For this reason, it is
recommended that the householder consider the use of additional smoke alarms for those areas for increased protection.
The additional areas include the basement, bedrooms, dining room, furnace room, utility room, and hallways not protected
by the required smoke alarms. The installation of smoke alarms in attics (finished or unfinished), garages, or within 6’ of a
heating or cooking appliance is not normally recommended, as these locations occasionally experience conditions that can
result in improper operation.
California State Fire Marshal
Early warning fire detection is best achieved by the installation of fire detection equipment in all rooms and areas of the
household as follows: A smoke alarm installed in each separate sleeping area (in the vicinity, but outside the bedrooms),
heat or smoke detectors in the living rooms, dining rooms, bedrooms, kitchens, hallways, attics, furnace rooms, closets,
utility and storage rooms, basements and attached garages.
For your information, the National Fire Protection
Association’s Standard 72 reads: Where required by other
governing laws, codes, or standards for a specific type of
occupancy, approved single and multiple-station smoke
alarms shall be installed as follows:
1. In all sleeping rooms and guest rooms
2. Outside of each separate dwelling unit sleeping area,
within 21 ft (6.4 m) of any door to a sleeping room,
with the distance measured along a path of travel
3. On every level of a dwelling unit, including base-
ments
4. On every level of a residential board and care
occupancy (small facility), including basements and
excluding crawl spaces and unfinished attics
5. In the living area(s) of a guest suite
6. In the living area(s) of a residential board and care
occupancy (small facility)
Loading ...
Loading ...
