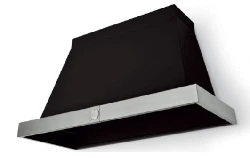Loading ...
Loading ...
Loading ...

en
5
4. VENTILATION SHAFT
Cut off the current before performing any electrical interventions on the hood.
Cut off the current before performing any electrical interventions on the hood.Cut off the current before performing any electrical interventions on the hood.
Cut off the current before performing any electrical interventions on the hood.
Ensure that none of the electrical cables are damaged before drilling the mounting holes into the wall or the ceiling.
Perform the electrical connection so that you can easily connect the hood.
Comply with local directives.
Comply with local directives.Comply with local directives.
Comply with local directives.
Never connect a hood to a CMV (Controlled Mechanical Ventilation), central heating or gas
Never connect a hood to a CMV (Controlled Mechanical Ventilation), central heating or gas Never connect a hood to a CMV (Controlled Mechanical Ventilation), central heating or gas
Never connect a hood to a CMV (Controlled Mechanical Ventilation), central heating or gas
heating shaft.
heating shaft. heating shaft.
heating shaft.
WARNINGS
Respect the current regulations for ventilation shafts.
Prepare the ventilation shaft so that you can easily connect the hood. To optimise the performance of your
hood,
ensure that you respect the ventilation outlet diameter recommended by the manufacturer.
ensure that you respect the ventilation outlet diameter recommended by the manufacturer.ensure that you respect the ventilation outlet diameter recommended by the manufacturer.
ensure that you respect the ventilation outlet diameter recommended by the manufacturer.
Install the ventilation shaft without folding it. Elbows formed by the ventilation shaft reduce your hood’s effi-
ciency. Avoid them as far as possible by installing the hood as close as possible to the ventilation shaft.
Your hood is an “external ventilation” model. Do not evacuate the air to areas with walls and ceilings, e.g. Roof
space, attics, garages.
Check that there is sufficient air entering your kitchen, taking account of all other appliances installed in the
same room and powered by a source of energy other than electrical energy (e.g. Wood-burning or fuel-fired ap-
pliances, etc.).
Venting Requirements
♦ Vent system must terminate to the outside, except for non-
vented (recirculating) installations.
♦ Do not terminate the vent system in an attic or other en-
closed area.
♦ Do not use 4” (10.2cm) laundry-type wall caps.
♦ Use metal vent only. Rigid metal vent is recommended. Do
not use plastic or metal foil vent.
♦ The vent system must have a damper. If the roof or wall cap
has a damper, do not use the damper supplied with the range
hood.
For the most efficient and quiet operation:
♦ Use a straight run or as few elbows.
♦ Use no more than three 90° elbows.
♦ Make sure there is a minimum of 24” (61.0cm) of straight
vent between the elbows if more than 1 elbow is used.
♦ Do not install 2 elbows together.
♦ Use vent clamps to seal all joints in the vent system.
♦ Use caulking to seal exterior wall or roof opening around
the cap
♦ The size of the vent should be uniform.
Cold Weather Installations
An additional back draft damper should be installed to minimize
backward cold air flow and a thermal break should be installed
to minimize conduction of outside temperatures as part of the
vent system. The damper should be on the cold air side of the
thermal break.
The break should be as close as possible to where the vent sys-
tem enters the heated portion of the house.
Makeup Air
Local building codes may require the use of makeup air systems
when using ventilation systems greater than specified CFM of air
movement. The specified CFM varies from locale to locale.
Consult your HVAC professional for specific requirements in
your area
Loading ...
Loading ...
Loading ...
