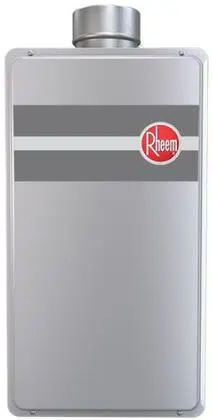Loading ...
Loading ...
Loading ...

36
INSTALLATION INSTRUCTIONS
Venting for Direct-Vent Water Heater (cont.)
Recommended Vent Lengths
Number of 90°
Elbows (bends)
Maximum Length
of Straight Pipe
1 39 ft� (12�0 m)
2 37 ft� 6 in� (11�5 m)
3 36 ft� (11�0 m)
4 34 ft� 6 in� (10�5 m)
5 33 ft� (10�0 m)
6 31 ft� 6 in� (9�5 m)
Maximum Vent Length:
The system will not operate if there is excessive
restriction (pressure drop) in the venting system� Use the
chart above to calculate the maximum pipe run length
with the required number of elbows (e�g�, a maximum
39 ft� [12 m] of vent pipe may be used provided there is
only one 90° elbow in the system)�
A 90° elbow is equivalent to 1 ft� 6 in� (0�5 m) of straight
pipe, while a 45° elbow is equivalent to 9 in� (0�25 m) of
straight pipe�
The vent termination does not count as part of the
straight pipe equivalent when determining the total
vent length� The vent pipe should be installed with a
slight downward slope of 1/4 in� per foot of horizontal
run toward the vent termination� This ensures that any
condensate formed during operation is evacuated from
the water heater� It also prevents rain from entering the
appliance� An upward slope on the vent termination is
not acceptable for horizontal venting without using the
condensate collector�
Minimum Vent Length:
The venting may be as short as 12 in. (30 cm),
provided one vent termination is installed to the
outdoors through a sidewall with one 90° elbow
and one wall plate included in the installation. Total
equivalent vent length is 30 in. (76 cm).
NOTICE:
Make sure that the seam of the inner vent pipe in a
horizontal run is towards the top of the installation
as shown above.
Venting Through Closed Spaces
If the coaxial vent piping passes through a closed
space, a minimum clearance of 0 in. (0 cm) for
vertical piping and for horizontal piping should
be maintained between the coaxial vent pipe
and combustibles and non combustibles. Be sure
to follow local codes and vent manufacturer’s
installation instructions.
For maintenance and inspection purposes, the
following access panels may be required.
Two (2) inspection access panels large enough to
allow access for venting inspection. One access
panel may be close to where the coaxial vent pipe
enters the ceiling. The other access panel may be
near the vent termination.
Vent Pipe Wall Plate
Inspection
Access Panel
(Optional)
Inspection
Access Panel
(Optional)
CeilingFire
Stop
90˚
Elbow
1/4" Per Foot Downward Slope
(recommended)
Vent Seam
Venting
Loading ...
Loading ...
Loading ...
