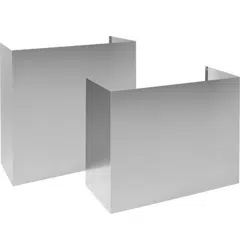
ZX8D13SPXX, ZX8D14SPXX
ZX10D13SPXX, ZX10D14SPXX
ZX12D13SPXX, ZX12D14SPXX
8’, 10’, & 12’ Duct Cover Kits
BEFORE YOU BEGIN
Read these instructions completely and carefully.
■ IMPORTANT — Save these instructions
for local inspector’s use.
■ IMPORTANT — Observe all governing
codes and ordinances.
■ Note to Installer — Be sure to leave these
instructions with the consumer.
■ Note to Consumer — Keep these instructions with
your Owner’s Manual for future reference.
■ These instructions are applicable to 8’, 10’, and 12’
duct cover kit.
■ The duct cover kits include an upper and a lower
duct cover.
■ The upper duct cover telescopes within the lower
duct cover to reach the desired ceiling height.
■ The installation hardware includes wall brackets to
secure duct covers to the wall.
Installation
Instructions
TOOLS AND MATERIALS REQUIRED
■Glovestoprotectagainstsharpedges
■Safetyglasses
■#2Phillipsscrewdrivers
■Drillwith1/8”bits
■Level
■Pencil
This Kit Includes
■UpperDuctCover
■LowerDuctCover
■2wallBrackets
■Hardwarepackagewith
-Screws3.1x9.5P013QTY:10
-WallAnchorsQTY:4
-Screw4.2x44PZ1QTY:4
31-2000879 Rev. 0 04-21GEA
NOTE: Before making any holes for installations,
determine which venting method will be used and
calculate all measurements.
H
D
W
H
D
W
UpperDuctCover LowerDuctCover
36” Models
Duct
Cover
8’ Kit Duct
Cover
10’ Kit Duct
Cover
12’ Kit
H W D H W D H W D
Upper
4-1/2” 23-1/4” 15”
Upper 17”
23-1/4” 15”
Upper 27”
23-1/4” 15”
Lower Lower 20” Lower 34”
48” Models
Duct
Cover
8’ Kit Duct
Cover
10’ Kit Duct
Cover
12’ Kit
H W D H W D H W D
Upper
4-1/2” 35-1/4” 15”
Upper 17”
35-1/4” 15”
Upper 27”
35-1/4” 15”
Lower Lower 20” Lower 34”
■Seetablesbelowforproductdimensions.
Loading ...
Loading ...
Loading ...
