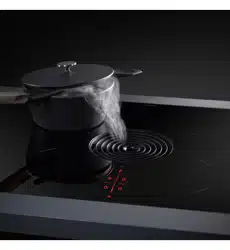Loading ...
Loading ...
Loading ...

EN
32
Installation
www.bora.com
BORA LÜFTU N G SFIBELXX
min.
600
min.
50
199
495
-
575
0
-
80
min.
25
575
(min.
545)
125
min.
675
min.
50
199
600
-
680
105
-
185
min.
25
min.
650
125
Einbauschnitt
PUXA
Abluft
(Insel):
Einbauschnitt
PUXU
(Zeile
600):
Einbauschnitt
PUXA
Abluft
(Zeile
600):
BORA X
Pure
Einbauschnitt
PUXU
mit
zusätzlichem Teleskopauszug
PULBTA (Insel):
min.
600
min.
50
199
120
585
(min.
474)
max.
480
60
min.
455
min.
329
min.
100
97
310
700
(min.
600)
min.
50
199
120
685
max.
580
min.
455
50
min.
279
min.
100
97
60
310
Fig. 6.26 Installation dimensions for recirculation, depth of
worktop from 675 mm
Adjusting the back wall of the unit
Adapt the back wall according to the required
installation dimensions.
If applicable, move the back wall.
If necessary extend the height of the back wall so that
the unit is closed to the front.
132
125
137
445
132
Fig. 6.27 Return ow aperture cut-out
6.7 Installing the appliance in
recirculation mode (PURU, PUXU)
INFO A minimum clearance of 25 mm must be provided
for the vertical return flow of the recirculation air.
INFO A return flow aperture > 500 cm
2
must be
provided in the kitchen units.
6.7.1 Preparing kitchen units
The floor unit must have a continuous back wall so
that the recirculation air is not directed into the front
furniture body compartment.
There must be a cut-out in the back wall.
A minimum clearance of 25 mm between the back
furniture body wall and an adjacent kitchen unit or
room wall must be observed for the return flow of the
recirculation air.
Installation dimensions
BORA LÜFTU N G SFIBELXX
min.
600
min.
50
199
495
-
575
0
-
80
min.
25
575
(min.
545)
125
min.
675
min.
50
199
600
-
680
105
-
185
min.
25
min.
650
125
Einbauschnitt
PUXA
Abluft
(Insel):
Einbauschnitt
PUXU
(Zeile
600):
Einbauschnitt
PUXA
Abluft
(Zeile
600):
BORA X
Pure
Einbauschnitt
PUXU
mit
zusätzlichem Teleskopauszug
PULBTA (Insel):
min.
600
min.
50
199
120
585
(min.
474)
max.
480
60
min.
455
min.
329
min.
100
97
310
700
(min.
600)
min.
50
199
120
685
max.
580
min.
455
50
min.
279
min.
100
97
60
310
Fig. 6.25 Installation dimensions for recirculation, depth of
worktop 600 mm
Loading ...
Loading ...
Loading ...
