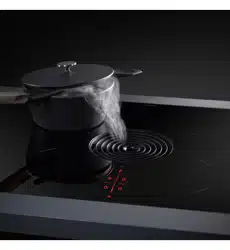Loading ...
Loading ...
Loading ...

EN
29
Installation
www.bora.com
Installation dimensions
BORA LÜFTU N G SFIBELXX
min.
600
min.
50
199
495
-
575
0
-
80
min.
25
575
(min.
545)
125
min.
675
min.
50
199
600
-
680
105
-
185
min.
25
min.
650
125
Einbauschnitt
PUXA
Abluft
(Insel):
Einbauschnitt
PUXU
(Zeile
600):
Einbauschnitt
PUXA
Abluft
(Zeile
600):
BORA X
Pure
Einbauschnitt
PUXU
mit
zusätzlichem Teleskopauszug
PULBTA (Insel):
min.
600
min.
50
199
120
585
(min.
474)
max.
480
60
min.
455
min.
329
min.
100
97
310
700
(min.
600)
min.
50
199
120
685
max.
580
min.
455
50
min.
279
min.
100
97
60
310
Fig. 6.16 Installation dimensions for exhaust air, worktop depth
600 mm
Adjusting the back wall of the unit
Before installation, check the suitability of the
floor unit with regard to the necessary installation
dimensions for the device and the planned duct
system.
If necessary, adjust the position of the back wall
according to the required installation dimensions.
6.6 Installing the appliance in
exhaust mode (PUXA, PURA)
INFO The state and regional laws and regulations must
be observed with regard to the exhaust duct
design. A sufficient air supply must be ensured.
INFO The exhaust air must be directed to the outside by
appropriate exhaust air ducts.
INFO The minimum cross-section of the air ducts must
be 176 cm
2
, which equates to a round pipe with
a diameter of 150 mm or the BORA Ecotube duct
system.
INFO As a general rule, with the built-in fan, a length
of duct of up to 6 metres with six 90° bends,
8 metres with four 90° bends or 10 metres with
two 90° bends can be installed.
INFO Not compatible with BORA Universal fans.
INFO Planning instructions for the installation of the
exhaust air ducts are provided in the BORA
ventilation handbook.
6.6.1 Preparing kitchen units
The back wall of the floor unit must be adjusted for the
exhaust air duct.
A minimum clearance of 110 mm between the back
furniture body wall and an adjacent kitchen unit or
room wall must be observed for the air duct.
Loading ...
Loading ...
Loading ...
