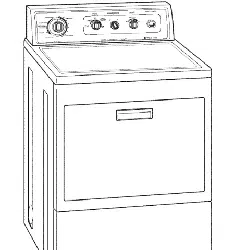Loading ...
Loading ...
Loading ...

RECESSED AREA/CLOSET
INSTALLATION INSTRUCTIONS
Check governing codes and ordinances.
This dryer may be installed in a recessed
area or closet.
PRODUCT DIMENSIONS
Location must be large enough to fully
open dryer door.
Confined or Recessed Area Installation
Exhausting the dryer outside is recom- -_
mended. The moisture and lint indoors
may cause:
* Lint to gather inside and around the
dryer and be a fuel for a fire.
* Moisture damage to woodwork, furni-
ture, paint, wallpaper, carpet, etc. 431/8"
* Housecleaning problems and possible
health problems.
Recessed installation that is not
exhausted outside must use Exhaust
Deflector Kit Part No. 3391278. This
r
kit is available at your local Sears store --_-
\
or Sears Service Center.
\14"
Closet Installation
WARNING: To reduce the risk of fire,
this appliance must be exhausted
outdoors when installed in a closet.
EZLoader Hamper Door
NOTE: No fuel burning appliances
may be installed in the same closet
as a dryer.
7-
18"
±
J¢-_414"
*'48sq.in=
rfllnlmufil
ventilation
l area
**24sq.in.
inlnllflg rll =
ventilation
ai'ea
m
F-2T,-_t I<--1,,-_11,,1<--_,/2,,-_11÷***_,/2,,
FrontView SideView FrontView
(DoorNot Shown) (DoorShown) (Door With Vent)
MINIMUMiNSTALLATIONSPADING.ClosetinstallationMUST beexhansted ontside.
* Additionalclearancesfor wall, doorandfloor moldings may bereqnired.O"clearance
isacceptable bntnot recommended.
** Openingisminimumforcloset door.Louvereddoorwith equivalentair
openingsis acceptable.
** *Additionalspaceis neededwhen externalexhaustelbowis ilsed. CanbeS" clearance
whenhouseexhanstingislinedlip directlywith dryerexhanst.
* The installation spacing is in inches
and is the minimum allowable.
* Additional spacing should be
considered for ease of installation
and servicing.
* If closet door is installed, the
minimum air openings in top and
bottom are required. Louvered doors
with equivalent air openings in top
and bottom are acceptable.
* Closet installation must be exhausted
outside. Other installations must use at
least the minimum dimensions indicated.
Loading ...
Loading ...
Loading ...
