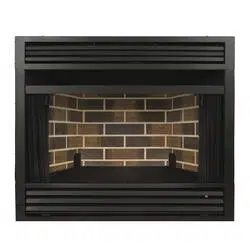Loading ...
Loading ...
Loading ...

9
42" Minimum
Clearance to Ceiling
4
2
"
Mi
n
i
m
um
In
F
r
o
n
t
o
f
F
i
r
e
pl
a
c
e
9
"
Mi
n
i
m
u
m
C
l
e
a
r
a
nc
e
to
Si
d
e
W
a
l
l
s
9
"
Mi
n
i
m
um
C
l
e
a
r
a
nc
e
to
Si
de
W
a
l
l
s
Fig. - Clearance to Combustible Surfaces
Figure 6 - Mantle Leg Clearances
(Applicable for Both Sides)
Minimum Clearances and Framing
5. Floor clearance: This inner chamber rebox oor must be
installed at least 5” above any combustible ooring material,
such as carpeting or asphalt tile, which is closer than 14” to
the base of the rebox. Figure 7
OR
The inner chamber rebox oor may be installed nearer to the
oor if a minimum of 14” of noncombustible material such as
slate or marble is installed between the base of the rebox and
the combustible ooring. Figure 8
FIREBOX FRAMING
Firebox framing can be built before or after the appliance is set in
place. Construct rebox framing following Figure 3 for your specic
installation requirements. See Figure 3 on Page 7 for rebox
dimensions. The framing headers may rest on the top of the rebox.
The rebox may be installed directly on a combustible oor or raised
on a platform of an appropriate height. When the rebox is installed
directly on carpeting, tile, or other combustible material, other than
wood ooring, the rebox shall be installed on a metal or wood panel
extending the full width and depth of the enclosure.
The classication “noncombustible material” includes, but is not
limited to: stone, brick, and mortar. Noncombustibles are safe to
overlay the black-painted metal face, including radiant plates, and
do not pose a re hazard. Any noncombustible nish material must
not extend past or interfere with the replace opening.
The classication “combustible material” includes, but is not limited
to: plywood, drywall, and particle board. Combustible materials may
contact the sides, bottom, or back of the rebox. Do not overlay the
black painted face with combustible materials.
WARNING!
Do not ll spaces around rebox with insulation
or other materials. This could cause a re.
WARNING!
The replace must be installed giving full
consideration to the clearance and height
requirements identied in this manual.
A
A
C
C
5"
Minimum
Height required
to have combustible
materials directly in
front of Firebox.
14"
Minimum distance required
for noncombustible Hearth
material for Firebox to sit at
floor level.
Combustible Material
Noncombustible Material
(Finished Hearth)
Fig. - Minimum Clearance Above
Combustible Flooring
Fig. - Minimum Noncombustible Hearth
dimension for firebox to sit at Floor Level
Figure 7 - Minimum Clearance Above Combustible Flooring.
Figure 8 - Minimum clearance above Combustible Flooring with
Noncombustible Material Installed at Base of Fireplace
Consult your local Building codes for information on insulating the “Chase”
enclosure. Proper insulation will reduce cold air drafts when the Fireplace
is not in operation.
Loading ...
Loading ...
Loading ...
