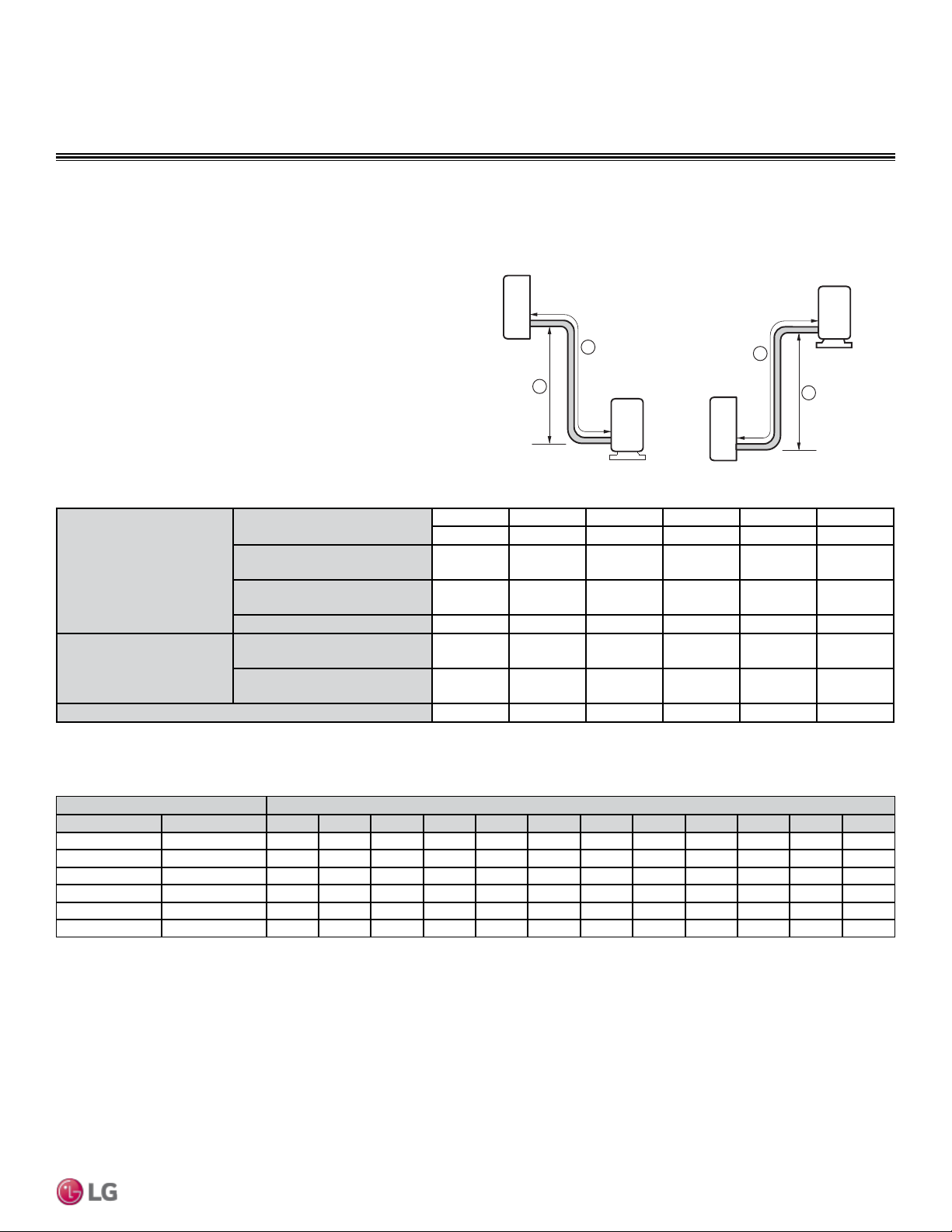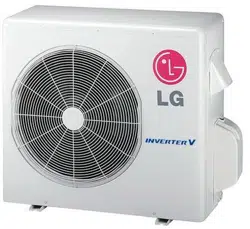Loading ...
Loading ...
Loading ...

Due to our policy of continuous product innovation, some specications may change without notication.
©
LG Electronics U.S.A., Inc., Englewood Cliffs, NJ. All rights reserved. “LG ” is a registered trademark of LG Corp.
REFRIGERANT DESIGN | 55
Refrigerant Piping Design & Layout Best Practices
REFRIGERANT PIPING DESIGN
Figure 14: Single Zone Wall Mounted Art Cool Premier System Layout.
Outdoor unit
Indoor unit
A
B
Outdoor unit
Indoor unit
A
B
Max Length = A
Max Elevation = B
Unit = Feet
Design Guideline Summary/Selecting Field-Supplied Copper Tubing
Device Connection Limitations
Single-zone systems consist of one outdoor unit and one indoor
unit. One of the most critical elements of a single zone system is the
refrigerant piping. The table below lists pipe length limits that must
be followed in the design of a Single Zone Wall Mounted Art Cool
Premier refrigerant pipe system. Refer to the figure for maximum
length and elevation of piping.
Table 29: Single Zone Wall Mounted Art Cool Premier Refrigerant Piping System Limitations.
Pipe Length
(ELF = Equivalent Length of
pipe in Feet)
Longest total equivalent piping
length
LA090HYV1 LA120HYV1 LA150HYV2 LA180HYV2 LA180HYV1 LA240HYV1
65.6 feet 65.6 feet 98.4 feet 98.4 feet 98.4 feet 98.4 feet
Shortest total equivalent piping
length
6.6 feet 6.6 feet 9.8 feet 9.8 feet 9.8 feet 9.8 feet
Distance between fittings and
indoor units or outdoor units
≥20 inches ≥20 inches ≥20 inches ≥20 inches ≥20 inches ≥20 inches
No Additional Refrigerant
41 feet 41 feet 24.6 feet 24.6 feet 24.6 feet 24.6 feet
Elevation
(All Elevation Limitations are
Measured in Actual Feet)
If outdoor unit is above indoor
unit
32.8 feet 32.8 feet 65.6 feet 65.6 feet 65.6 feet 65.6 feet
If outdoor unit is below indoor
unit
32.8 feet 32.8 feet 65.6 feet 65.6 feet 65.6 feet 65.6 feet
Additional Refrigerant Needed (oz/ft)
0.22 0.22 0.38 0.38 0.38 0.38
Model Refrigerant Piping Length (feet)
Indoor Unit Outdoor Unit 16.4 24.6 32.8 41 49.2 65.6 82 98.4 114.8 131.2 147.6 164.0
LAN090HYV1 LAU090HYV1 0 0 0 0 1.8 5.4 - - - - - -
LAN120HYV1 LAU120HYV1 0 0 0 0 1.8 5.4 - - - - - -
LAN150HYV2 LAU150HYV2 0 0 3.1 6.2 9.3 15.6 21.8 28.0 - - - -
LAN180HYV2 LAU180HYV2 0 0 3.1 6.2 9.3 15.6 21.8 28.0 - - - -
LAN180HVY1 LAU180HVY1 0 0 3.1 6.2 9.3 15.6 21.8 28.0 - - - -
LAN240HVY1 LAU240HVY1 0 0 3.1 6.2 9.3 15.6 21.8 28.0 - - - -
• Values are in ounces (oz.).
• Capacity is based on standard length; maximum allowance length is based on reliability.
• Equivalent pipe length = actual pipe length + number of bends x 0.3.
• Calculation: X oz. = ([Refrigerant Piping Length] - [(Chargeless Length]) × Additional Refrigerant.
Table 30: Single Zone Wall Mounted Art Cool Premier Additional Refrigerant by Piping Length (oz.).
Loading ...
Loading ...
Loading ...
