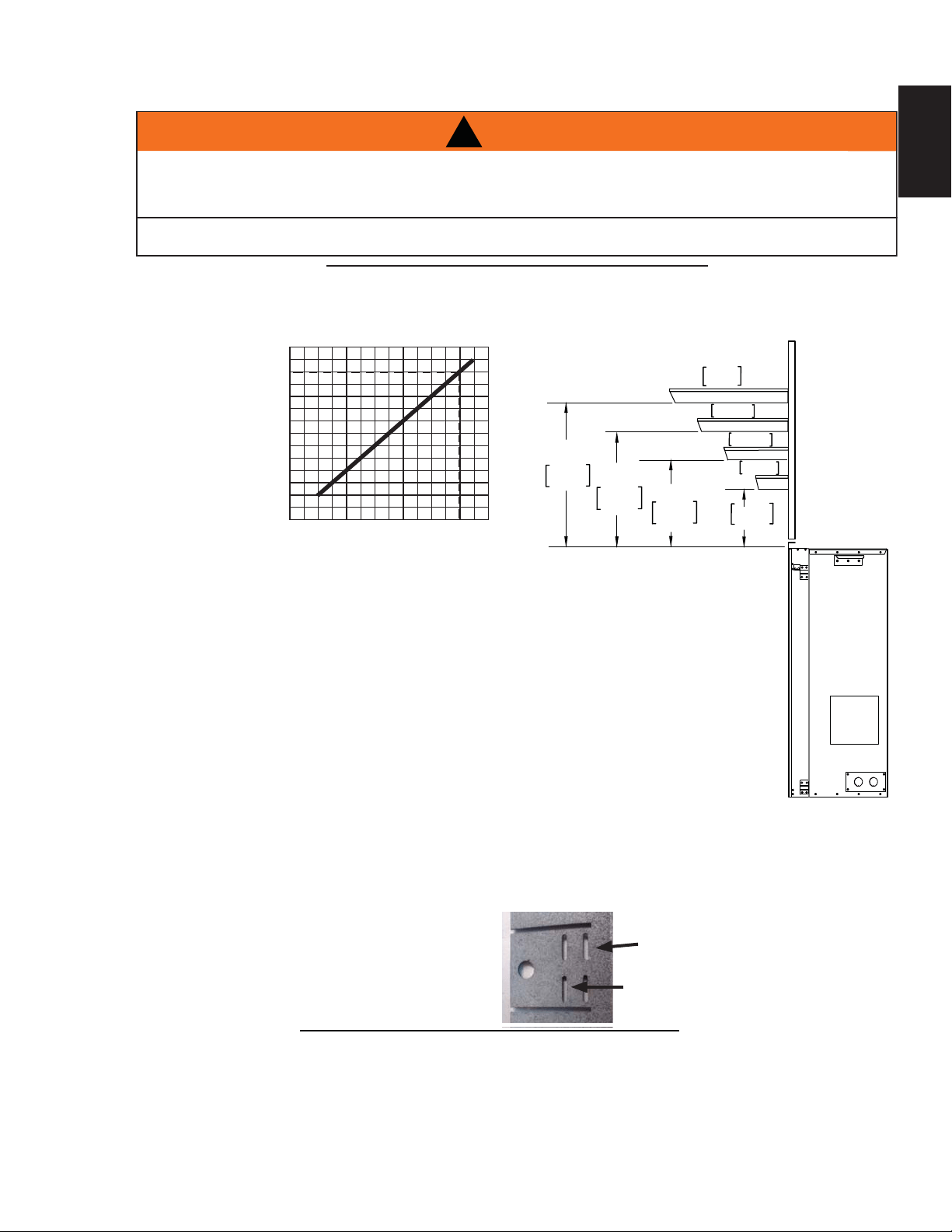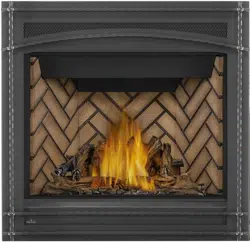Loading ...
Loading ...
Loading ...

51
W415-1678 / 08.09.16
EN
Combustible Mantel clearance can vary according to the Mantel depth. Use the graph to help evaluate
the clearance needed. These same requirements apply to any combustibles protruding on either side of
the appliance.
!
WARNING
RISK OF FIRE, MAINTAIN ALL SPECIFIED AIR SPACE CLEARANCES TO COMBUSTIBLES. FAILURE
TO COMPLY WITH THESE INSTRUCTIONS MAY CAUSE A FIRE OR CAUSE THE APPLIANCE TO
OVERHEAT. ENSURE ALL CLEARANCES (I.E. BACK, SIDE, TOP, VENT, MANTEL, FRONT, ETC.) ARE
CLEARLY MAINTAINED.
WHEN USING PAINT OR LACQUER TO FINISH THE MANTEL, THE PAINT OR LACQUER MUST BE
HEAT RESISTANT TO PREVENT DISCOLOURATION.
73.1
5.8 MINIMUM MANTEL CLEARANCES
TOP OF APPLIANCE
OPENING
6"
152mm
8"8"
203mm
MANTEL
2"
51mm
4"
102mm
6"
152mm
8"
203mm
4"
102mm
2"
51mm
0
$
1
7
(
/
+
(
,
*
+
7
2" (51mm)
24681012
MANTEL DEPTH (INCHES)
4" (102mm)
6" (152mm)
10" (254mm)
12" (305mm)
8" (203mm)
5.9 NAILING TAB INSTALLATION
55.3
A. To determine the fi nal location and where to bend the nailing tabs you must fi rst determine the
thickness of your fi nishing material (i.e. drywall). This will determine the dimension from the
front edge of the corner post to the nailing tab. Once the desired tab has been choosen, bend
and secure to the framing.
1/2” FINISHING
MATERIAL
3/4” FINISHING
MATERIAL
Loading ...
Loading ...
Loading ...
