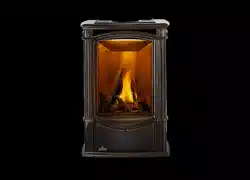Loading ...
Loading ...
Loading ...

W415-2360 / A / 10.31.19
EN
30
installation
1” (25mm)
2” (51mm)
47
1
/2”
(120.7cm)
35
1
/2”
(90.2cm)
5”
(
127mm
)
BRICK
COMBUSTIBLE
NON-COMBUSTIBLE
29
1
/8”
(74cm)
MINIMUM
PLUS RISE ***
0” (0mm) IF
NON-COMBUSTIBLE
FINISHING IS USED
SUCH AS BRICK AND
STONE.
12”
(30.5cm)
MANTEL, SHELF,
OR CEILING
The appliance requires a minimum ceiling height of 47 1/2" (120.7cm) for a rear vent. For temperature
requirements, the space around and above the appliance must be left unobstructed.
REAR EXIT
BRICK
COMBUSTIBLE
NON-COMBUSTIBLE
45
1
/2”
(115.6cm)
MINIMUM
PLUS RISE ***
MANTEL, SHELF,
OR CEILING
1” (25mm)
15
1
/2”
(39.4cm)
51”
(129.5cm)
2” (51mm)
0” (0mm) IF
NON-COMBUSTIBLE
FINISHING IS USED
SUCH AS BRICK AND
STONE.
35
1
/2”
(90.2cm)
5”
(
127mm
)
2” (51mm)
TOP EXIT
The appliance requires a minimum ceiling height of 51" (129.5cm) for a top vent horizontal termination. For top
vent vertical termination, see "REAR EXIT" section for specifi c clearances. For temperature requirements, the
space around and above the appliance must be left unobstructed.
* See "venting" section.
Loading ...
Loading ...
Loading ...
