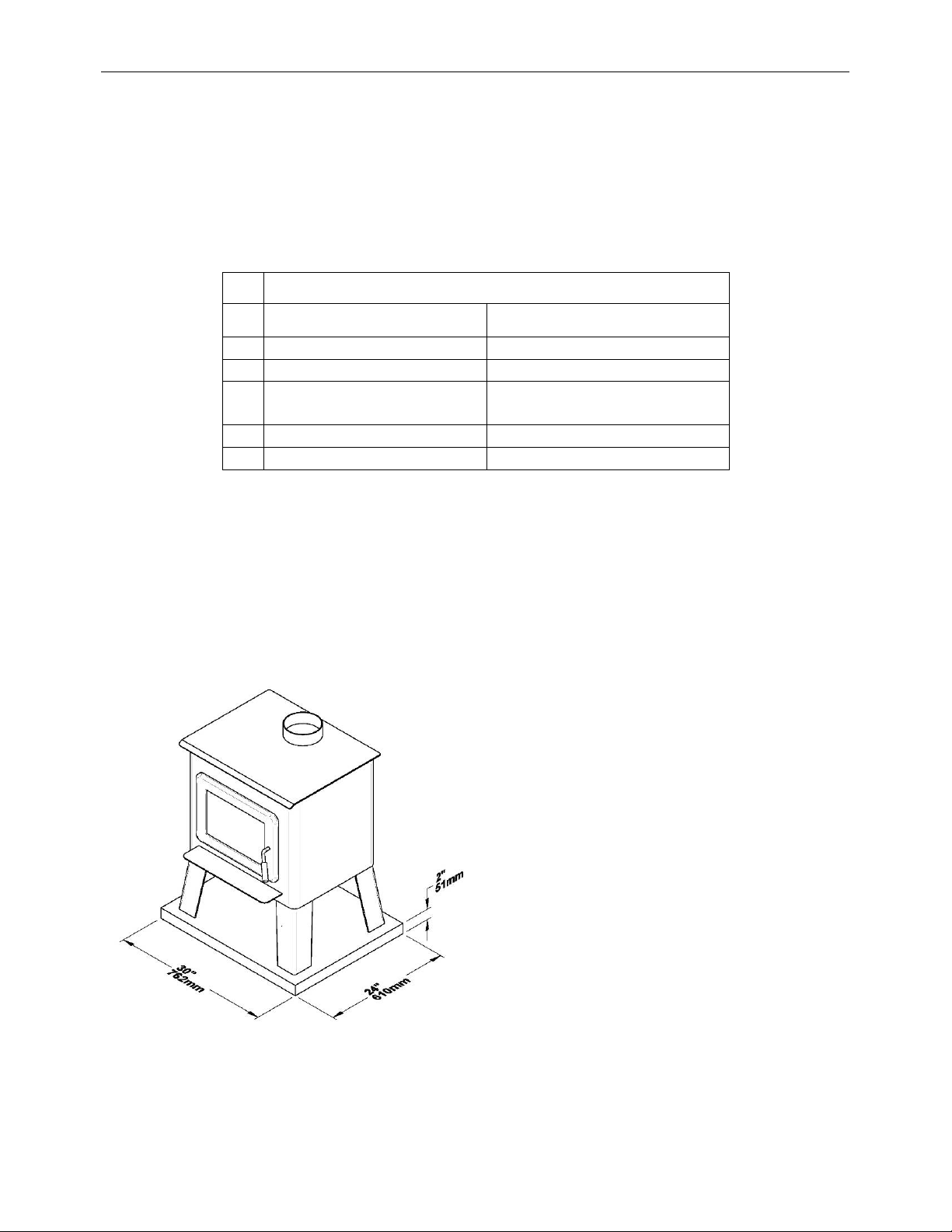Loading ...
Loading ...
Loading ...

Installation and Operation Manual for Escape 1800
35
7.3 Floor protection
Your stove is designed to keep the floor from overheating. It should be placed on a non
combustible surface to protect the floor of hot embers that could fall from the stove during
loading and maintenance. As shown in the table below and by the dotted area in Figure 4 :
Clearances – Top View there are differences between the floor protections in Canada and
in the United States.
FLOOR PROTECTION*
CANADA USA
G
8" (203 mm) – Note 1
N/A (Canada only)
H
8" (203 mm)
N/A (Canada only)
I
18" (457 mm)
From door opening
16" (406 mm)
From door opening
J
N/A (USA only)
8" (203 mm)
N
N/A (USA only)
Note 2
*Steel with a minimum thickness of 0.015" (0.38 mm) or ceramic tiles sealed together
with grout. No protection is required if the unit is installed on a non-combustible floor (ex:
concrete).
Note 1: The floor protection at the back of the stove is limited to the stove’s required
clearance if such clearance is smaller than 8 inches (203 mm).
Note 2: Only required under the horizontal section of the connector. Must exceed each
side of the connector by at least 2 inches (51 mm).
Important Note: Addition required to the
floor protection when the stove is
instal
led in a mobile home and
assembled on legs version only:
In addition to meeting the minimum size of
the floor protection, the stove must be
placed on a podium having a maximum
dimension of 30" (762 mm) x 24" (610 mm)
and a minimum height of 2" (51 mm). This
podium can be constructed of combustible
materials as long as it is covered of non-
combustible materials. See figure beside.
Loading ...
Loading ...
Loading ...