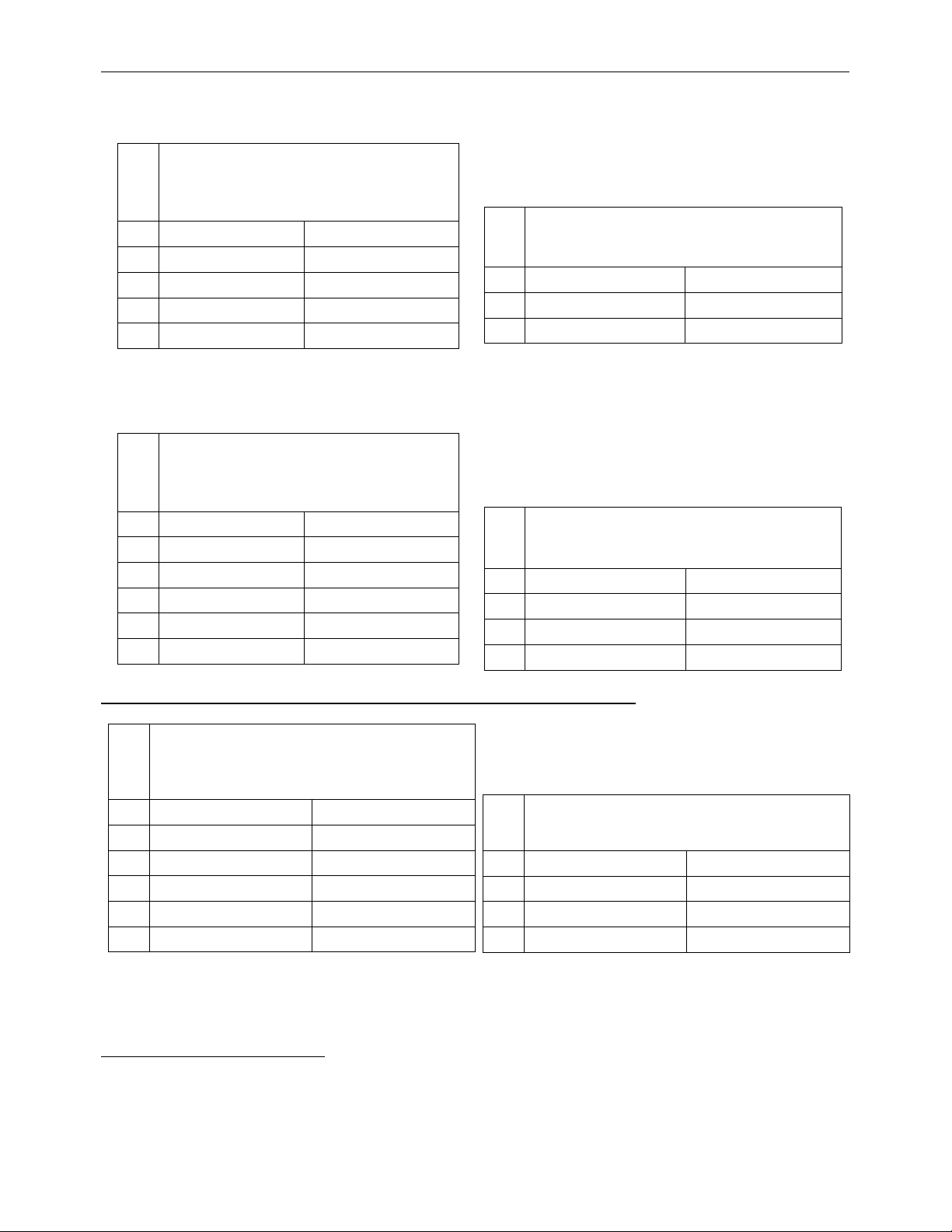Loading ...
Loading ...
Loading ...

Installation and Operation Manual for Escape 1800
34
7.2.2 Clearances for an alcove
APPLIANCE CLEARANCES
(INSTALLATION WITH DOUBLE
WALL PIPE CONNECTOR)
CANADA
USA
A
9" (229 mm)
9" (229 mm)
B
19" (483 mm)
19" (483 mm)
K
48" (122 cm)
48" (122 cm)
L
77" (196 cm)
77" (196 cm)
If the above clearances are met, then the
distances measured from the flue outlet will
be:
DISTANCES
3
FROM PIPE
CONNECTOR WITH DOUBLE WALL
PIPE CONNECTOR
CANADA
USA
D
12 ¼" (311 mm)
12¼" (311 mm)
E
28 ¼ (718 mm)
28¼ (718 mm)
7.2.3 Clearances for mobile homes
It is strictly forbidden to install a unit with single wall pipe in a mobile home.
MOBILE HOME CLEARANCES
(INSTALLATION WITH DOUBLE
WALL PIPE CONNECTOR)
CANADA
USA
A
11" (279 mm)
11" (279 mm)
B
18" (457 mm)
18" (457 mm)
C
11" (279 mm)
11" (279 mm)
K
48" (122 cm)
48" (122 cm)
L
84" (213 cm)
84" (213 cm)
If the above clearances are met, then the
distances measured from the flue outlet will
be:
DISTANCES
3
FROM PIPE
CONNECTOR WITH DOUBLE WALL
PIPE CONNECTOR
CANADA
USA
D
14 ¼" (362 mm)
14 ¼" (362 mm)
E
27 ¼" (692 mm)
27 ¼" (692 mm)
F
20 ½" (521 mm)
20 ½" (521 mm)
Clearances with heat shield AC02710 in a mobile home
APPLIANCE CLEARANCES
(INSTALLATION WITH DOUBLE
WALL PIPE CONNECTOR)
CANADA
USA
A
3" (76 mm)
3" (76 mm)
B
6" (152 mm)
6" (152 mm)
C
3" (76 mm)
3" (76 mm)
K
48" (122 cm)
48" (122 cm)
L
84" (213 cm)
84" (213 cm)
If the above clearances are met, then the
distances measured from the flue outlet will
be:
DISTANCES
3
FROM DOUBLE
WALL PIPE CONNECTOR
CANADA
USA
D
6 ¼" (159 mm)
6 ¼" (159 mm)
E
15 ¼" (387 mm)
15 ¼" (387 mm)
F
12 ½" (318 mm)
12 ½" (318 mm)
3
The pipe distances listed in this table refer to the distances obtained when the stove is installed in accordance
with the appliance clearances above mentioned.
Loading ...
Loading ...
Loading ...