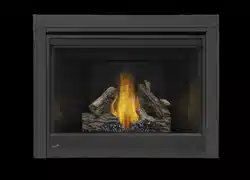Loading ...
Loading ...
Loading ...

EN
W415-2367 / B / 12.09.20
25
rough framing
3.1 minimum framing dimensions
Do not put objects in front of the appliance
(minimum distance of 4 feet)
42 1/2”
(108cm)
56 1/2”
143.5 (cm)
40”
(101.6cm)
42 1/2”
(108cm)
2”
(51mm)
18 9/16”
(47.2cm)
HORIZONTAL VENT SECTIONS: A minimum of 1" (25mm) at the bottom and sides and 3" (76mm) at the top of
the vent pipe on all horizontal runs to combustibles is required.
VERTICAL VENT SECTIONS: A minimum of 1" (25mm) all around the vent pipe on all vertical runs to
combustibles is required except for clearances in appliance enclosures. See "minimum enclosure clearances"
section.
The minimum clearances from the top of the horizontal vent pipe to combustible materials may
be reduced from 3" (76mm) to 1" (25mm) in those installations with a minimum 38" (96.5cm) vertical
vent rise made immediately off the fireplace collar.
note:
Loading ...
Loading ...
Loading ...
