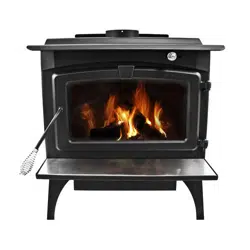Loading ...
Loading ...
Loading ...

9
• Top of wall opening is a minimum of 1-1/2 inches
(4mm) from ceiling or 4-1/2 inches (114mm) below
minimum clearance specified by chimney connector
manufacturer. NFPA 211 minimum vertical clearance of
18 inches (457mm) from chimney connector and ceiling
or minimum recommended by chimney connector manu-
facturer. Figure 6.1.
Instructions:
1. Open inside wall at proper height for the chimney con-
nector to entry the masonry chimney. Figure 6.1.
2. Entry hole to masonry chimney must be lined with an 8
inch (20mm) minimum diameter clay liner, or equiva-lent,
secured with refractory mortar.
3. Construct a 17 inch x 17 inch (42mm x 42mm) out-
side dimension frame from 2 x 2 framing lumber to fit
into wall opening. Inside opening of frame should be no
less than 14 inch x 14 inch (56mm x 56mm). Figure 6.1.
4. Attach the wall spacer to the chimney side of the
frame.
5. Nail the frame into the wall opening. The spacer
should be on the chimney side.
6. Insert the section of the solid insulated chimney into
the outer wall of the masonry chimney.
7. Tightly secure the length of the solid insulated chimney
with the wall band to the masonry chimney.
8. Insert a section of chimney connector into the chim-
ney. Make sure it does not protrude past the edge of the
clay chimney liner inside the chimney.
Figure 7.2
Figure 8
WARNING
Asphyxiation Risk.
• Do NOT connect this unit to a chimney flue servicing
another appliance.
• Do NOT connect to any air distributon duct or system.
May allow flue gases to enter the house.
WARNING
Fire Risk.
Inspection of Chimney:
• Chimney must be in good condition.
• Meets minimum standard of NFPA 211
• Factory-built chimney must be 6 inch (152mm) UL103HT.
WARNING
Fire Risk.
Follow Chimney Connector Manufacturer’s
Instructions for Proper Installation.
ONLY use connector:
• Within the room, between appliance and ceiling
or wall.
Connector shall NOT pass through:
• Attic or roof space
• Closet or similar concealed space
• Floor or ceiling
Maintain minimum clearances to combustibles
WARNING
Improper installation, adjustment, alteration, service or
maintenance can cause injury or property damage.
Refer to the owner’s information manual provided with
this appli-ance. For assistance or additional information
consult a qualified installer, service agency or your dealer.
Loading ...
Loading ...
Loading ...
