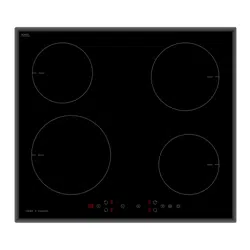Loading ...
Loading ...
Loading ...

CI6SE3 60cm Induction Cooktop Page 22
Installation - ventilation and clearances
In all circumstances, make sure the cooktop is well ventilated and the air
intakes and outlets are not blocked. DO NOT install the cooktop if glass
is cracked or any other damaged realised.
The safety distance between the cooktop and the cupboard above the cooktop
should be at least 760mm. Any rangehood installed above the cooktop should
be no less than 650mm above the surface of the cooktop. Be aware that due
to the nature of Induction cooktops excessive condensation may be present
especially in the colder months or climates.
NOTE: If the cooktop is installed above an opening drawer or cupboard a
thermal protection heat barrier MUST BE tted 50mm below the base of the
underside of the cooktop to avoid possibly scalding when accessing the drawer
or cupboard.
Refer to the below illustration and table re other ventilation and clearance
requirement.
A (mm)
B (mm) C (mm) D E
760 *
50 Min. 20 Min. Air intake Air outlet
* This dimension relates to adjoining cupboards. For a rangehood installed
above the cooktop the minimum distance is 650mm from cooktop surface
highest point to the bottom of the rangehood lters.
After the cooktop has been installed, make sure that
• The power supply cable is not accessible through cupboard doors or
drawers.
• There is adequate ow of air from outside the cabinetry to the base of the
cooktop.
• The isolating switch is easily accessible by the customer.
Loading ...
Loading ...
Loading ...
