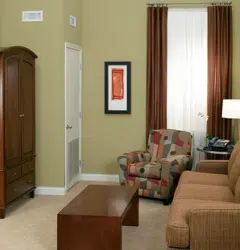Loading ...
Loading ...
Loading ...

9
geappliances.com
Wall Plenum
Since the unit itself does not install in
the wall opening, the use of a plenum is
necessary to contain and separate the
outdoor air paths. The plenum must be
able to hold water in the bottom without
leaking into the wall cavity. It also must
have a “splitter” to separate the outdoor
air paths and prevent the discharge air
from being drawn back into the unit.
The wall plenum is the first component
to be installed. The wall opening location
for the plenum needs to extend 1" below
the top of the Installation Platform. Since the platform must be
a minimum of 8" off the floor, the cutout for the plenum must be
a minimum of 7" plus the thickness of the platform base, off the
interior finished floor. GE offers four plenums, and the choice of
the correct plenum is determined by the thickness of the building
exterior wall. Each of the plenums is 19 3/4" wide by 32" high and
require a 20" wide by 32 1/4" high cutout in the wall.
The plenum is to be installed square and level in the opening
and secured to the wall construction with screws or nails in the
sides located a minimum of 2" from the bottom of the plenum.
No nails or screws may be used in the bottom or top of the
plenum to ensure against water entering the wall cavity.
The plenum is not load bearing, so a proper header needs to
be installed above the plenum the same as over any window
opening in the wall. If the building construction is brick,
concrete block, or other non self-supporting material, a lintel
must be installed over the plenum opening. The plenum must
be caulked to the wall, both to the outdoor wall face and to
the interior wall, along all four sides to prevent air and water
infiltration. The installation of flashing, with a 45
o
drip lip, is
recommended under the plenum.
Wall plenum models:
RAVWP6 - For installations with walls up to 6" thick
RAVWP8 - For installations with walls up to 8" thick
RAVWP12 - For installations with walls up to 12" thick
RAVWP15 - For installations with walls up to 15" thick
Installation Platform
The ZVAC requires
a field supplied
installation platform.
The installation
platform must be a
minimum of 23 1/4"
square, with legs to
raise the platform a
minimum of 8" (12"
recommended), and have a minimum load bearing capacity of
175 pounds. The platform legs must be positioned so access to
the unit drain connection is not blocked. Cut out in platform for
future access to drain lines to be determined in field.
The closet enclosure needs to be large enough to provide the
following clearances for the platform (assuming the minimum
23 1/4" square platform).
Unit installed from the front of the case - 4" minimum clearance
from front of platform to inside of closet door - 3" minimum
clearance on each side.
Unit installed from the side of the case - 5" minimum clearance
from the installation side wall or door - 5" minimum in the front
of the unit - 3" minimum on the side opposite the installation side.
When determining the closet depth, consideration must be
given to the fact that the plenum will protrude into the closet
because the plenum is thicker than the exterior wall.
The platform is positioned against the plenum, with the plenum
centered on the edge of the platform, and secured to the floor
with brackets and screws. The platform needs to be secured to
the floor to prevent the platform from shifting since the unit is
secured to both the plenum and the mounting platform.
Closet Sizing Guide
Since the most critical aspect of installing a GE Vertical
PTAC/PTHP is the closet size, here are a few hints to prevent
installation, application, and operational problems.
Important Notes
‘A’ dimension determined by wall thickness and plenum
size selected
‘B’ dimension minimum 4" for front installation
‘B’ dimension minimum 5" for side installation
‘C’ and ‘D’ dimensions minimum 3" for front installation
‘C’ and ‘D’ dimensions minimum 5" for side installation
‘E’ dimension minimum for 28" door - 33"
‘E’ dimension minimum for RAVRG1 Access Panel - 30"
NOTE: For easier installation and removal, door or access panel
should be centered on Zoneline.
Exterior Grille
The architectural louver exterior grille
is mounted to the exterior flange of the
plenum and held in place with four screws
inserted from inside enclosure closet. The
grille is designed specifically for use with
the ZVAC unit and the use of any other grille
must be approved by GE Air Conditioning
Applications Engineering.
Unit including sleeve and front panel
The unit is packaged with the case and the front panel in place
(filter not included). Installation begins by removing the front
panel and pulling the unit out of the case. The empty case is
Outdoor Grille
Plenum
Outside Wall
Closet Wall
A
B
C
D
23
1/8”
Deep
23
1/8”
Wide
ZVAC Chassis/Case
E
E
System Essential Components and Installation
Loading ...
Loading ...
Loading ...
