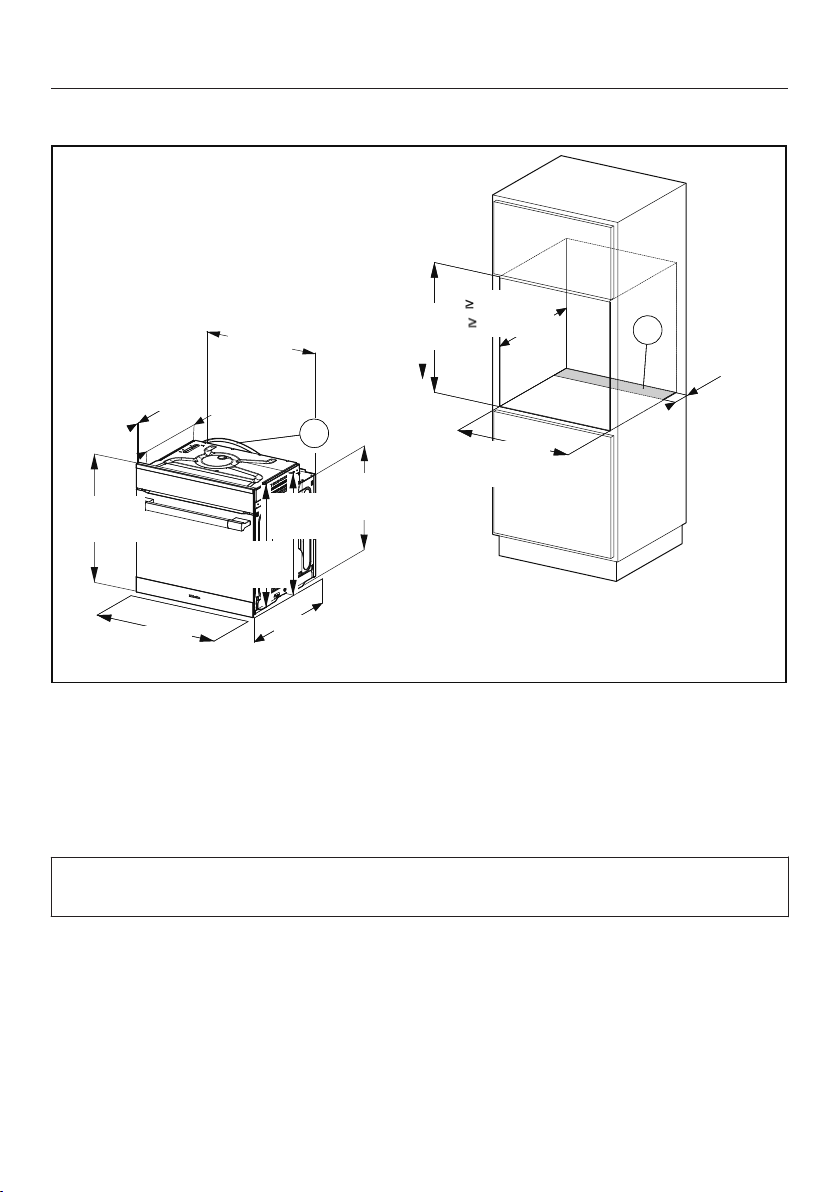Loading ...
Loading ...
Loading ...

Installation diagrams
100
Installation into a tall cabinet
BB
7/8"
(22*/23** mm)
16"
(407 mm)
(510 mm)
21 1/2"
(546 mm)
23 7/16"
(595 mm)
23 7/16"
(596 mm)
20 1/16"
22 11/16"
(577 mm)
22 5/8"
(575 mm)
AA
22 1/16"
(560 mm)
4"
(100 mm)
23 5/8"
(600 mm)
21 5/8"
( 550 mm)
21 15/16"
(558 mm)
Cut-out (4" x 22" / 100 mm x 560 mm) in the bottom of the cabinet for power
cor
d and ventilation
Power cord with plug
* Oven with glass front
** Oven with metal front
Front design may vary depending on model. For the more current specifications
please visit the Mi
ele website.
Loading ...
Loading ...
Loading ...