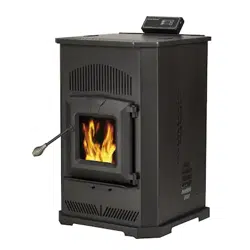Loading ...
Loading ...
Loading ...

9
IMPORTANT!READANDFOLLOWALLINSTALLATIONANDMAINTENANCEINSTRUCTIONS,INCLUDINGCLEANINGTHEUNITASSPECIFIED,AND
REPLACINGGASKETSANNUALLY,ANDPARTSASNEEDED.
ENGLAND’SSTOVEWORKSISNOTRESPONSIBLEFORANYDAMAGEORINJURYINCURREDDUETONEGLECT,ORDUETOUNSAFEINSTALLATIONOR
USAGEOFTHISPRODUCT.CALLTECHNICALSUPPORTWITHANYQUESTIONS.
INSTALLATION
AdditionalVentingInformation
Donotmixandmatchcomponentsfromdifferentpipemanufacturerswhenassemblingyour
ventingsystem(i.e.DoNOTuseventingpipefromonemanufacturerandathimblefrom
another).
Werequireaminimumverticalriseof36in.(3ft.)ofpipetocreatenaturaldraftinthesystem.
Thishelpsevacuatesmokefromthestoveintheeventofapowerfailureorcombustion
blowerfailure.
Ventingsystems15.0ft.orshortermaybecomposedentirelyof3.0in.pelletpipe;toreduce
frictionallosses,ventingsystemslongerthan15.0ft.shouldbecomposedof4.0in.
pelletpipe.
Donotterminatetheventingsystemdirectlybeneathanycombustiblestructuresuchasa
porchordeck.
FollowNFPA211ruleslistedbelowforventingsystemterminationlocationrelativeto
windowsandotheropeningsinthedwelling.
o NFPA211(2006ed.)Section10.4Termination:10.4.5
(1)
Theexitterminalofamechanicaldraftsystemotherthandirectventappliances
(sealedcombustionsystemappliances)shallbelocatedinaccordancewiththe
following:
(a)Notlessthan3ft.(.91m)aboveanyforcedairinletlocatedwithin10ft.
(3.0m).
(b)Notlessthan4
ft.(1.2m)below,4ft.(1.2m)horizontallyfromor1ft.(305
mm)aboveanydoor,windoworgravityairinletintoanybuilding.
(c)Notlessthan2ft.(0.61m)fromanadjacentbuildingandnotlessthan7ft.
(2.1m)abovegradewhenlocated
adjacenttopublicwalkways.
Distancebetweentheterminationopeningandgradeshouldbeaminimumof2ft.(24in.)
contingentonthegradesurfacebelowthetermination.Whendeterminingthetermination
heightabovegrade,considersnowdriftlinesandcombustiblessuchasgrassorleaf
accumulation.Inareas
wheresignificantsnowfallispossible,theterminationheightmustbe
sufficientlyhightokeeptheterminationfreeofsnowaccumulation.
Donotusemakeshiftcompromisesduringinstallationorinstallanycomponentoftheunitor
ventingsysteminsuchamannerthatcouldresultinahazardousinstallation.
A
chimneyconnectorshallnotpassthroughanatticorroofspace,closetorsimilarconcealed
space,orafloor,orceiling.
Wherepassagethroughawallorpartitionofcombustiblematerialisdesired,theinstallation
shallconformtoCAN/CSA‐B365.
INSTALLATION
WARNING:
VentingsystemsurfacesgetHOT,andcancauseburnsiftouched.
Noncombustibleshieldingorguardsmayberequired.
Loading ...
Loading ...
Loading ...
