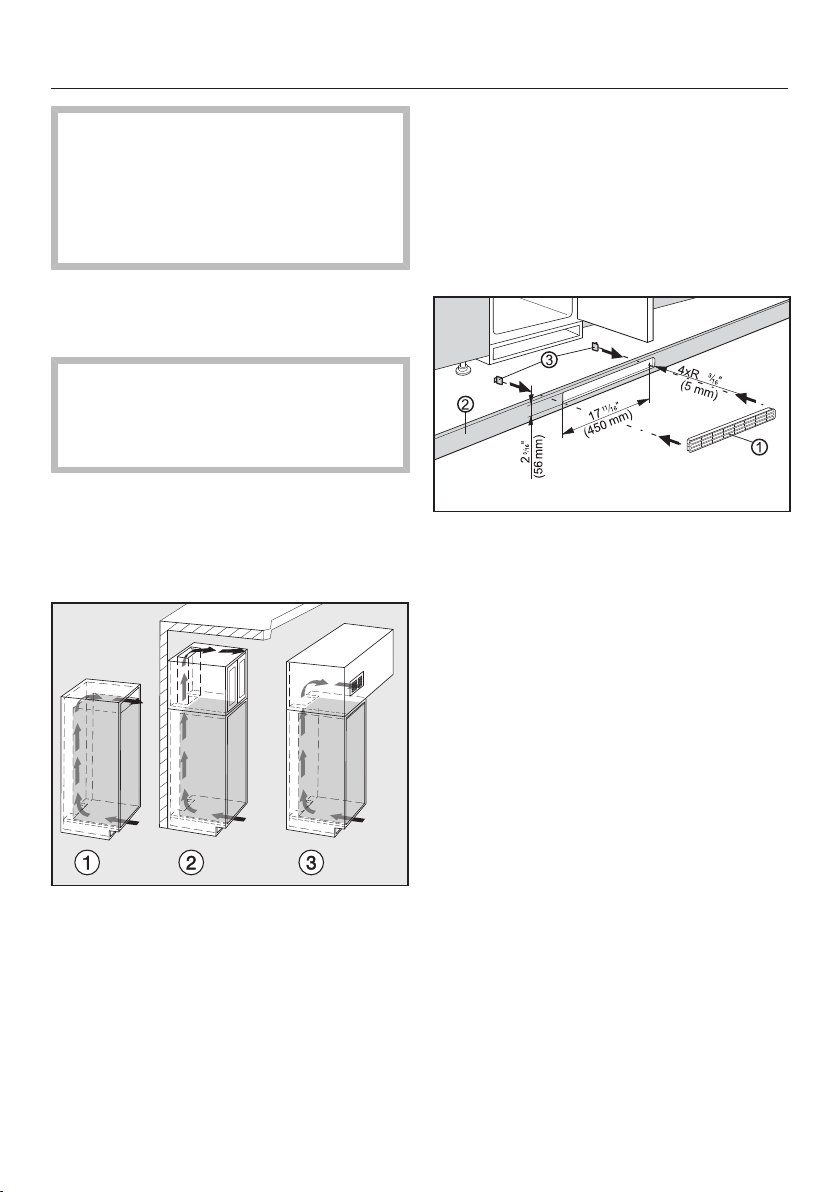Loading ...
Loading ...
Loading ...

Installation
67
If you wish to fit a grille in the ventila-
tion openings, the ventilation open-
ings must be larger than 31 square
inches. The passage volume of 31
square inches is the total area of the
opening slits in the grille.
– Important! The larger the ventilation
slits, the more economically the ap-
pliance will work.
The ventilation slits must not be
blocked or obstructed in any way.
Clean the ventilation slits on a regu-
lar basis.
Top ventilation gap
The ventilation gap at the top of the ap-
pliance can be constructed in different
ways:
a
Directly above the appliance with a
ventilation grille (free airflow of at
least 31sqinches (200cm²))
b
Between the kitchen cabinetry and
the ceiling
c
In a suspended ceiling
Lower ventilation slit
The appliance can be ventilated via the
cabinet plinth with the ventilation grille
supplied or with a minimum ventilation
opening of 31 square inches cross-sec-
tion area. When using the grille sup-
plied, please proceed as follows:
Cut an opening in plinth as shown
in the diagram.
Place ventilation grille in the open-
ing.
Push snap fasteners into the venti-
lation grille from behind until the
hooks touch the plinth.
Reinstall the plinth with the ventilation
grille.
Loading ...
Loading ...
Loading ...