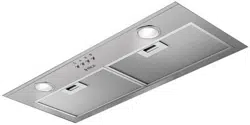Loading ...
Loading ...
Loading ...

8
Cabinet Height Hole Shape and Size
15” (38.1 cm) A 6.2” (15.9 cm) diameter round opening
is required.
A
A
C
D
B*
E
G*
F
A. Cutout
B. Ø 6.2” (15.9 cm)*
C. 7.7” (19.8 cm) centerline to cabinet front
D. Centerline of the cabinet
E. 4.1” (10.6 cm)
F. 3.2” (8.3 cm) center to cabinet front
G. Ø (4 cm)*
1 Install the 6” (15.2 cm) vent transition to the top of the
range hood liner (if removed for shipping) using two
3.5 x 9.5 mm screws. Assemble the vent duct that you
will use over the 6” (15.2 cm) vent transition.
Venting outside through the wall
1 Measure from the bottom of the range hood liner to the
horizontal centerline of the vent opening (A).
A
B
C
D
A. Measurement A
B. Horizontal centerline of vent
opening
C. Range hood liner
D. 12” (30.5 cm) min. cabinet height
5 Remove the vent duct from the range hood liner. Transfer
measurement A to the cabinet back wall. Measure from the
underside of the cabinet.
6 Mark the cutout as shown. Use a saber saw or keyhole saw
to cut a round opening through the back of the cabinet and
the exterior wall for the vent.
A
B
C
A. Measurement A
B. Centerline
C. 6.2” (15.9 cm)
round cutout
Non-vented (recirculating) installation through the soffit/
cabinet
E
A
B
G
D
F
H
I
A
B
G
F
C
D
E
A. Ceiling
B. Vent cover
C. Sot
D. 6” (15.2 cm) vent
E. Range hood
F. Cabinet
G. Wall
H. 12” (30.5 cm) min. cabinet
height
I. 17” (43.2 cm) min. vent cover
height
1 Measure and mark the centerline of the cabinet to the sot
above.
2 Measure from the bottom of the cabinet to the centerline
of the where the vent will come through the sot. Mark the
location and use a saber saw or keyhole saw to cut a 5.7”
(14.6 cm) hole for the vent cover.
A
B
A. Vent cover
B. Centerline
*NOTE: For 12” (30.5 cm) high cabinets a 5.7” deep x 7.9” wide
(14.6 cm x 20.3 cm) rectangular opening in the cabinet top is
required for damper transition clearance.
3 Consider the cutout chart measures to make the openings
on the cabinet.
Complete preparation
1 If not yet attached, install the 6” (15.2 cm) vent transition
the top of the range hood liner using two 3.5 x 9.5 mm screws.
2 Locate side mounting bracket 1 cm bottom to top side
and against the inside of the front cabinet face. Orient the
bracket depending on the width of your cabinet as depict-
ed in the diagrams below. Drill .1” (3 mm) pilot holes in 6
places, attach a bracket using four 4.5 x 13 mm screws to
each side of the cabinet, and tighten. Additional washers
in hardware package are supplied as spacers for cabinet
walls thinner than .5”(13 mm).
Loading ...
Loading ...
Loading ...
