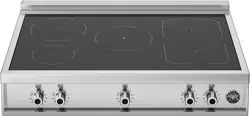Loading ...
Loading ...
Loading ...

9
/ Clearence dimensions
CLEARENCES DIMENSIONS
Installation adjacent to kitchen cabinets
This range may be installed directly adjacent to
existing countertop high cabinets (36” or 91.5 cm
from the fl oor).
For the best look, the worktop should be level with
the cabinet countertop. This can be accomplished
by raising the unit using the adjustment spindles
on the legs.
ATTENTION: the rangetop CANNOT be installed
directly adjacent to kitchen walls, tall cabinets, tall
appliances, or other vertical surfaces above 36”
(91.4 cm) high. The minimum side clearance in
such cases is 6” (15.2 cm).
Wall cabinets with minimum side clearance must
be installed 18” (45.7 cm) above the countertop
with countertop height between 35 ½” (90.2 cm)
and 37 ¼” (94.6 cm). The maximum depth of wall
cabinets above the rangetop shall be 13” (33.0
cm).
Cabinet
A
B
B
C
D
E
F
G
L
36’ (91,5 cm) or 48” (122 cm)
30’’ (76,3 cm) hood with combustible materials
25’’ 1/2 (65 cm) hood with uncombustible materials
13’’ (33,0 cm)
18’’ (45,7 cm)
6’’ 5/8(16,8 cm)
6’ (15,2 cm)
min 3” 7/16 max 5” 3/16 (min 8,7cm max 13 cm)
25’’ 3/16(64 cm)
A
F
D
B
C
E
G
F
L
Loading ...
Loading ...
Loading ...
