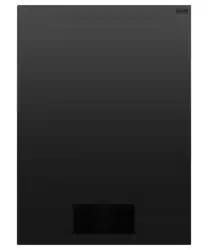Loading ...
Loading ...
Loading ...

© FISHER & PAYKEL LIMITED 202 PAGE 449000269A PLANNING GUIDE MODULAR COOKTOPS VERSION 1 - AUGUST 202
BLOWER BOX CABINETRY
470 MINIMUM
570 RECOMMENDED
90 MINIMUM
ISOMETRIC VIEW
PLAN VIEW
CABINETRY FLOOR PANEL BLOWER BOX
BLOWER BOX CUTOUT
The Blower Box requires a minimum cutout of 390mm x 470mm in base
of cabinetry so it can be positioned on the floor.
For ease of installation and connection to outlet ducting it is
recommended that the cutout is increased to 390mm x 570mm.
IMPORTANT
The position of the cutout may not be central to floor panel,
pre planning is required.
BLOWER BOX INSTALLATION OVERVIEW
1
Cut hole in bottom
of cabinetry panel
2
Lower blower box
onto floor.
3
Oversized hole
allows access to
connect ducting
4
Blower repostitioned
to achieve alignment
with ducting.
PLANNING CONSIDERATIONS | MODULAR COOKTOPS
Loading ...
Loading ...
Loading ...
