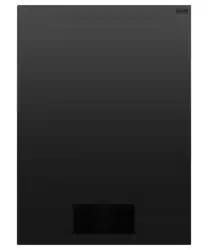Loading ...
Loading ...
Loading ...

© FISHER & PAYKEL LIMITED 202 PAGE 269000269A PLANNING GUIDE MODULAR COOKTOPS VERSION 1 - AUGUST 202 © FISHER & PAYKEL LIMITED 202 PAGE 269000269A PLANNING GUIDE MODULAR COOKTOPS VERSION 1 - AUGUST 202
INDICATES CABINETRY / PRODUCT DATUM -------------------------
INDICATES CABINETRY CLEARANCES --------------------------------
INDICATES CUTOUT -------------------------------------------------------
IMPORTANT NOTE: Throughout this guide, dimensions may vary by ±2mm (1/16''). Please read
the installation manual for detailed information on installing the product. For full installation
instructions & specifications visit fisherpaykel.com
Recirculation Kit
KRCID84DATA SHEETS | MODULAR COOKTOPS
Optional Accessory Model no:
Recirculation Kit - KRCID84
Component Description
Quanitity
Filter Box Assembly
x2
Duct Adapter
x4
Cap
x4
m Flexible Ducting
x1
Product Dimensions
mm
a Overall height of filter box assembly (louvres can be trimmed to
suit kickstrip)
150/10/115/100
B Overall width of filter box assembly
62
c Overall depth of filter box assembly
54
D Height of filter box
98
e Width of filter box at front
46
f Width of filter box at rear
256
G Depth of filter box (excludes bracket)
51
h Depth of bracket flange
1
i Depth of bracket and louvres
26
j Height from bottom of filter box to centre of outlets
49
k Depth from rear of filter box to centre of side outlets
128
l Height from bottom of bracket to lower hole centre
19
m Height between hole centres
60
n Depth from rear of bracket flange to hole centre
7
o Hole diameter
4
p Width of louvres
2
Kickstrip Dimensions
mm
Height of kickstrip (louvres trimmed to suit)
150/10/115/100
Overall width of cutout
47
FRONT VIEW
PLAN VIEW
PROFILE VIEW
G
k
f
D
i
e
C
A
B
h
jl
m
p
n
DATUM : FRONT OF KICKSTRIP
DATUM : FRONT OF KICKSTRIP
CLEARANCE : KICKSTRIP CUTOUT
CLEARANCE : MINIMUM KICK HEIGHT
CLEARANCE :
OPTIONAL KICK HEIGHTS
EXPLODED ISOMETRIC VIEW
DUCT ADAPTER
FLEXIBLE DUCTING
CAP
FILTERBOX ASSEMBLY
IMPORTANT NOTE
If specifying Recirculation Kit KRCID834
you will also require the Blower Outlet
Adaptor OAB222X89
Loading ...
Loading ...
Loading ...
