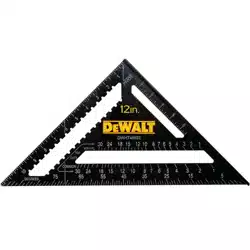Loading ...
Loading ...
Loading ...

Using DEWALT RAFTER SQUARE (continued)
The preceding paragraphs in this section describe how to use the
Rafter Square for making plumb, seat and heel cuts, determining the
length of a rafter, and were general in nature.
Let's now take a look at an example for laying out and cutting
common hip, valley and jack rafters for a specific building width and
roof rise, the roof is also to have an overhang.
Building Specification
Width............................ 20 feet
Rise.............................. 9 inches per foot run
Ridge............................ 2 x 8 (1
1
/2 in. actual ridge thickness)
Eave Length.................. 2 feet
Rafter Spacing.............. 16 inch centers
Rafter Stock.................. 2 x 6
Plate Stock.................... 2 x 6
Common Rafter
1) Set the pivot of the DEWALT Rafter Square on the rafter edge.
Rotate the square about the pivot point until the edge of the rafter lines
up at '9' (between 8 and 10) on the scale for COM/JACK.
2) Mark the top plumb cut line at one end of the rafter.
3) Find the rafter length from Table 1 (as 12 feet, 6 inches),
and lay out and mark this length on the measuring line.
4) Subtract 1/2 of the thickness of the ridge board (in this case 3/4
inch) from the top plumb cut line.
COMMON RAFTER LAYOUT WITH EAVE - FIGURE 6B
LENGTH OF RAFTER FROM TABLEI
DEDUCTION FOR RIDGE
TOP PLUMB
CUT LINE
SEAT CUT
(NOTE MEASURIM+NG LINE IS ALONG TOP OF RAFTER)
TOP PLUMB
CUT LINE
12 FT 6 IN
3/4”
Loading ...
Loading ...
Loading ...
