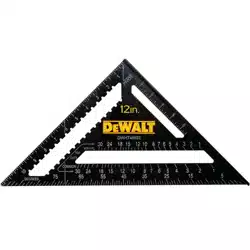Loading ...

Using the DEWALT RAFTER SQUARE
Place the square on the face of the rafter, near the top end of the
rafter. Pivot the square so that the number 6 (6” rise) on the common
scale lines up with the rafter. While holding the pivot firmly against the
rafter and keeping the number 6 lined up properly, mark your line,
starting at the pivot point along the top edge of the square. This will be
the top plumb cut line. (See Figure 2)
Illustration shows the square in position for marking the top plumb
cut of a common rafter having a 6” rise, also showing a 26 ½" degree
angle.
Rafter Length
To find the length of a rafter (common, hip or valley) for a specific
roof pitch and building width. First look up the required building width
in Table 1. Next, find the desired rise in inches per foot of run (slope), in
the left hand column, and read the exact rafter length length required
to the right of the rise, under the column for the type of rafter desired.
Along the measuring line (refer to page 8), lay out and mark the
length on the rafter.
Note: The length of rafters obtained from tables are to the center of the
ridge. Therefore, half of the thickness of the ridge board should always
be deducted from the listed rafter length before the top plumb cut is
made. (See Figure 3)
FIGURE 2
LENGTH OF RAFTER FROM TABLE 1
DEDUCTION FOR RIDGE
MEASURING LINE
FIGURE 3
TOP PLUMB CUT MARK
Loading ...
Loading ...
Loading ...
