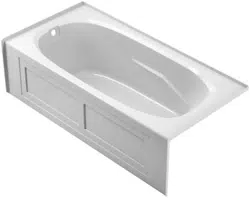Loading ...
Loading ...
Loading ...

Installation and Operation www.jacuzzi.com Page 7
English
Signature™ Collection
Installation Procedures (Cont)
Fig. 4
Fig. 5
Fig. 6
Fig. 7
A. Drop In Installation
1. Prepare the cutout hole for the bathtub using
the provided template (Figure 4).
NOTE
Please follow the instructions listed on the
template (included) to correctly mark the cutout
hole. The template may show guides for more
than one bathtub, be certain to select the
appropriate guide lines. If under mounting is an
option, be careful to select the guide lines that
apply to the installation that you are performing.
2. Place a piece of scrap lumber on each of the
ends of the cutout – this will be used as a
temporary support prior to lowering the bathtub
fully into the opening (Figure 5).
3. Install the unit, inserting the motor/pump end
rst,loweringthebathtubintotheopeningas
shown in the illustration.
4. The bathtub must be set level. To check, use
a level on top of the ledges on both ends of tub
and on top of threshold (Figure 6).
B. 3-Wall Alcove Installation
1. Place the tub in the alcove with the front skirt
rmlyontheoor.Thebathtubmustbeset
level. To check, use a level on top of the ledges
on both ends of tub and on top of dam
(Figure 7).
2. After leveling tub, mark each stud (concrete or
block wall) immediately above the back
horizontalange.Removetubfromalcove.
Measure the distance between the top of the
backhorizontalangeandthebottomofthe
tubledgeapproximately1½"(40mm).
Carefully mark this dimension on the back
studs(orwall),belowtherstmark(Figure7
inset).
3. Install a Ledger Strip: Jacuzzi mandates the
use of supports under the rear ledges of
bathtubs to prevent shifting. Use horizontal
ledger strip along the entire rear ledge or “I”,
“T” supports in at least two places in vertical
position. Nail a 1" x 3" x 60" (25mm x 75mm x
1525mm) ledger strip immediately below the
lower marks made on framing (Figure 7 -
inset).
Template
Scrap Lumber
Level
Top of
Ledger Strip
Ledger
Board
Level
1.50"
Loading ...
Loading ...
Loading ...
